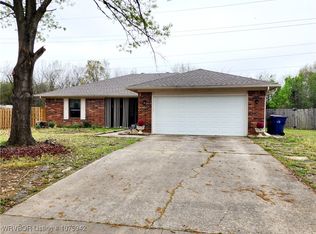What more could you ask for? Over 3650 square feet with 4 bedrooms, 3 baths, 2 living rooms w/ wood burning rock fireplace , 2 master suites or MIL suite, tankless hot water heater, a very private large "L" shaped Burton in-ground pool (slide and diving board), outdoor bathroom, large storage closet, covered back porch & patio, basketball 1/2 court, full size tennis court, heated 3 car garage and storage building with covered roof all on 3.1 acres in a private cul-de-sac on the East Side of Fort Smith, just off Massard Rd and minutes to Mercy, Chaffee Crossing, and ARCOM. Interior completely remodeled in 2020. Woods, Chaffin & Southside School district. . Interested buyers contact Kaylee Rainwater @479-414-9128
This property is off market, which means it's not currently listed for sale or rent on Zillow. This may be different from what's available on other websites or public sources.

