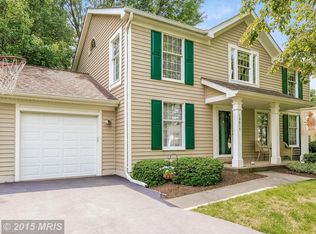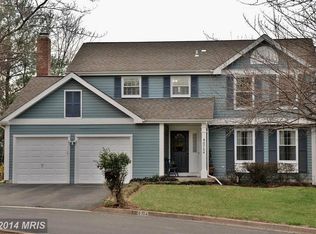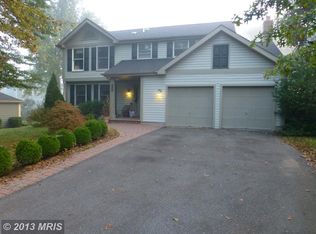HURRY WON'T LAST COMPLETELY UPDATED LIKE NEW HOME QUIET CUL-DE-SAC LARGE LOT PLAYGROUND DECK PATIO FRONT PORCH FRESH HARDWOOD FLOORING UPPER AND LOWER LEVELS OPEN KITCHEN LIVING ROOM WITH TOWERING CATHEDRAL CEILING CENTER ISLAND TOASTY WOOD STOVE GRANITE STAINLESS CUSTOM CABINETRY AND BUILT INS WINDOWS GALORE NATURAL LIGHT ABOUNDS BRIGHT AND BUEATIFUL LOWER LEVEL WITH TWO HUGE BEDROOMS MASSIVE LAUNDRY AREA WITH STORAGE AND STONE COUNTERTOP BRIGHT FAMILY ROOM THIRD FULL BATH TOO AND EXIT TO GARAGE OPEN SATURDAY AND SUNDAY COME AND TAKE A TOUR ! MASKS AND SOCIAL DISTANCING PLEASE!
This property is off market, which means it's not currently listed for sale or rent on Zillow. This may be different from what's available on other websites or public sources.



