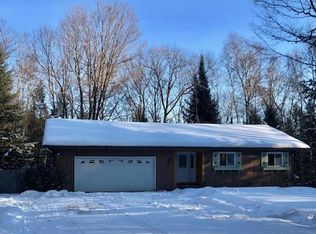Sold for $560,000 on 03/07/25
$560,000
8708 Buckskin Trl, Minocqua, WI 54548
4beds
2,272sqft
Single Family Residence
Built in 2004
4.19 Acres Lot
$576,800 Zestimate®
$246/sqft
$3,204 Estimated rent
Home value
$576,800
Estimated sales range
Not available
$3,204/mo
Zestimate® history
Loading...
Owner options
Explore your selling options
What's special
This Full-log, custom-built Daniel Boone home, has four bedrooms, three full bathrooms, covered wrap around deck, and a walk-out basement. The renovated kitchen boasts wood plank tile flooring, granite countertops, and black stainless appliances. Sitting area just off of the kitchen is complimented with a wood-burning stove. Two bedrooms located on the main level feature large closets and new carpeting. The lower den is equipped with a custom maple and elm bar, gas fireplace, and heated wood plank tile floor. Walk out from the lower level to the fire pit and patio. The lofted master bedroom with ensuite features waterfall faucets and twin copper basins. Located on 4.2 acres It is bordered by gardens full of perennials carefully planted to invite butterflies and hummingbirds. A large three-stall 30 x 32 detached garage is wired with 220. Appliances, furnace, central air, and water softener, all new in 2022. Near many lakes, fence lake chain, winter park and more.
Zillow last checked: 8 hours ago
Listing updated: July 09, 2025 at 04:24pm
Listed by:
LISA LARSEN 262-325-8359,
4 STAR REALTY
Bought with:
JEREMY RYAN, 80784 - 94
ELIASON REALTY - EAGLE RIVER
JEREMY RYAN, 80784 - 94
ELIASON REALTY - EAGLE RIVER
Source: GNMLS,MLS#: 209635
Facts & features
Interior
Bedrooms & bathrooms
- Bedrooms: 4
- Bathrooms: 3
- Full bathrooms: 3
Bedroom
- Level: Second
- Dimensions: 19x13
Bedroom
- Level: Basement
- Dimensions: 10x10
Bedroom
- Level: First
- Dimensions: 15x11
Bedroom
- Level: First
- Dimensions: 13x11
Bathroom
- Level: Basement
Bathroom
- Level: First
Bathroom
- Level: Second
Den
- Level: Basement
- Dimensions: 22x15
Kitchen
- Level: First
- Dimensions: 15x13
Living room
- Level: First
- Dimensions: 15x9
Other
- Level: Basement
- Dimensions: 14x9
Heating
- Forced Air, Propane
Cooling
- Central Air
Appliances
- Included: Propane Water Heater
Features
- Cathedral Ceiling(s), High Ceilings, Bath in Primary Bedroom, Other, Vaulted Ceiling(s)
- Flooring: Carpet, Tile
- Basement: Full,Finished,Walk-Out Access
- Attic: Other
- Has fireplace: No
- Fireplace features: Electric, Multiple, Wood Burning
Interior area
- Total structure area: 2,272
- Total interior livable area: 2,272 sqft
- Finished area above ground: 1,462
- Finished area below ground: 810
Property
Parking
- Total spaces: 3
- Parking features: Detached, Garage
- Garage spaces: 3
Features
- Frontage length: 0,0
Lot
- Size: 4.19 Acres
- Features: Wooded
Details
- Parcel number: 0160152550000
- Zoning description: Residential
Construction
Type & style
- Home type: SingleFamily
- Property subtype: Single Family Residence
Materials
- Log
- Foundation: Slab
- Roof: Other
Condition
- Year built: 2004
Utilities & green energy
- Sewer: Conventional Sewer
- Water: Drilled Well
Community & neighborhood
Location
- Region: Minocqua
Other
Other facts
- Ownership: Fee Simple
Price history
| Date | Event | Price |
|---|---|---|
| 3/7/2025 | Sold | $560,000-1.8%$246/sqft |
Source: | ||
| 2/26/2025 | Pending sale | $570,000$251/sqft |
Source: | ||
| 12/20/2024 | Contingent | $570,000$251/sqft |
Source: | ||
| 11/7/2024 | Price change | $570,000-2.6%$251/sqft |
Source: | ||
| 10/26/2024 | Listed for sale | $585,000$257/sqft |
Source: | ||
Public tax history
| Year | Property taxes | Tax assessment |
|---|---|---|
| 2024 | $1,979 +2.1% | $230,400 |
| 2023 | $1,938 +5.5% | $230,400 |
| 2022 | $1,837 -2.9% | $230,400 +14.4% |
Find assessor info on the county website
Neighborhood: 54548
Nearby schools
GreatSchools rating
- 6/10Minocqua Elementary SchoolGrades: PK-8Distance: 11.3 mi
- 2/10Lakeland High SchoolGrades: 9-12Distance: 10.7 mi
Schools provided by the listing agent
- High: ON Lakeland Union
Source: GNMLS. This data may not be complete. We recommend contacting the local school district to confirm school assignments for this home.

Get pre-qualified for a loan
At Zillow Home Loans, we can pre-qualify you in as little as 5 minutes with no impact to your credit score.An equal housing lender. NMLS #10287.
