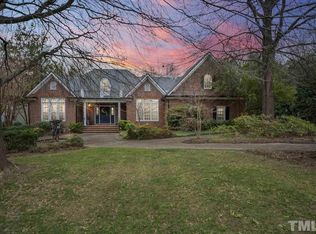Bent Tree custom home. Great Location! 1st FLOOR MASTER w/ tray ceiling, sitting area, spacious en suite including dbl vanity, garden tub, walk-in closet. HUGE family room flooded w/ light opens to brkfs room+white kitchen, new dbl ovens. 5 bedroom flexibility includes studio/office+bonus. 3 walk-in closets. Direct bath access f/all bdrms. Walk-in storage. Hardwoods refinished, new carpet+paint 2018. New roof 2016. Tankless H2O htr, HVAC, gas furnace 2009 .59 ac private wooded lot irrig. Oversize garage.
This property is off market, which means it's not currently listed for sale or rent on Zillow. This may be different from what's available on other websites or public sources.
