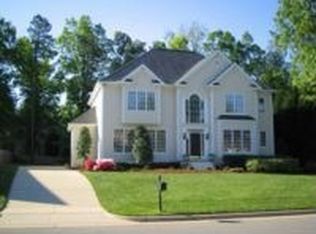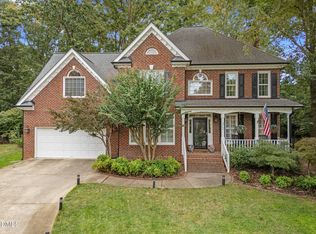Sold for $875,000
$875,000
8708 Aldersgate Way, Raleigh, NC 27615
5beds
3,544sqft
Single Family Residence, Residential
Built in 1993
0.31 Acres Lot
$865,800 Zestimate®
$247/sqft
$4,023 Estimated rent
Home value
$865,800
$814,000 - $918,000
$4,023/mo
Zestimate® history
Loading...
Owner options
Explore your selling options
What's special
Nestled in a cul-de-sac in a PRIME location, this stunning 5-bedroom, 3.5-bath home offers the perfect blend of elegance and functionality. The entry foyer leads you into a living room and a formal dining room. The kitchen offers wonderful cabinet space, granite countertops, and a tile back splash it flows into an expansive and inviting family room with custom built-ins and a gas fireplace. The sunroom has beautiful skylights. This home offers laundry areas on both the 1st and 2nd floor. The exceptional primary suite with a tray ceiling includes a spa like bathroom with vaulted ceilings, a tiled shower, and a whirlpool tub. The third story bedroom offers an en-suite bathroom. The dedicated office space offers a peaceful environment. Enjoy a fenced private backyard with a large patio, perfect for outdoor gatherings, or unwinding after a long day. Situated in a highly sought-after area, this property is just steps away from the Baileywick Greenway Trail, offering easy access to walking paths. Don't miss the opportunity to make this exceptional home yours.
Zillow last checked: 8 hours ago
Listing updated: October 28, 2025 at 12:29am
Listed by:
Ashley Brook Roberts 919-698-6702,
Coldwell Banker Advantage
Bought with:
William McElroy, 230639
Dogwood Properties
Source: Doorify MLS,MLS#: 10044398
Facts & features
Interior
Bedrooms & bathrooms
- Bedrooms: 5
- Bathrooms: 4
- Full bathrooms: 3
- 1/2 bathrooms: 1
Heating
- Electric, Forced Air, Gas Pack, Heat Pump, Natural Gas, Zoned
Cooling
- Ceiling Fan(s), Central Air, Electric, Gas, Heat Pump, Multi Units, Zoned
Appliances
- Included: Dishwasher, Disposal, Electric Oven, Free-Standing Refrigerator, Ice Maker, Microwave, Range, Refrigerator, Self Cleaning Oven, Stainless Steel Appliance(s)
- Laundry: Laundry Room, Main Level, Upper Level, See Remarks
Features
- Bathtub/Shower Combination, Bookcases, Built-in Features, Ceiling Fan(s), Double Vanity, Eat-in Kitchen, Entrance Foyer, Granite Counters, Kitchen Island, Pantry, Room Over Garage, Separate Shower, Smooth Ceilings, Soaking Tub, Tray Ceiling(s), Walk-In Closet(s), Walk-In Shower
- Flooring: Carpet, Ceramic Tile, Hardwood
- Doors: Sliding Doors
- Number of fireplaces: 1
- Fireplace features: Gas, Gas Log, Living Room
Interior area
- Total structure area: 3,544
- Total interior livable area: 3,544 sqft
- Finished area above ground: 3,544
- Finished area below ground: 0
Property
Parking
- Total spaces: 5
- Parking features: Attached, Garage, Garage Door Opener, Garage Faces Side
- Attached garage spaces: 2
- Uncovered spaces: 3
Features
- Levels: Three Or More
- Stories: 3
- Patio & porch: Deck, Porch
- Exterior features: Fenced Yard, Private Yard, Rain Gutters
- Fencing: Back Yard, Wood
- Has view: Yes
Lot
- Size: 0.31 Acres
- Dimensions: 85 x 187 x 141 x 124
- Features: Cul-De-Sac, Hardwood Trees, Landscaped, Level, Private
Details
- Parcel number: 0798832895
- Zoning: R-4
- Special conditions: Standard
Construction
Type & style
- Home type: SingleFamily
- Architectural style: Traditional, Transitional
- Property subtype: Single Family Residence, Residential
Materials
- Brick, Fiber Cement
- Foundation: Brick/Mortar
- Roof: Asphalt, Shingle
Condition
- New construction: No
- Year built: 1993
Utilities & green energy
- Sewer: Public Sewer
- Water: Public
- Utilities for property: Natural Gas Available, Sewer Connected
Community & neighborhood
Community
- Community features: Sidewalks, Street Lights
Location
- Region: Raleigh
- Subdivision: Wentworth Park
HOA & financial
HOA
- Has HOA: Yes
- HOA fee: $404 annually
- Amenities included: Jogging Path
- Services included: None
Other
Other facts
- Road surface type: Asphalt
Price history
| Date | Event | Price |
|---|---|---|
| 9/5/2024 | Sold | $875,000+1.9%$247/sqft |
Source: | ||
| 8/5/2024 | Pending sale | $859,000$242/sqft |
Source: | ||
| 8/1/2024 | Listed for sale | $859,000+166.8%$242/sqft |
Source: | ||
| 7/30/1999 | Sold | $322,000$91/sqft |
Source: Public Record Report a problem | ||
Public tax history
| Year | Property taxes | Tax assessment |
|---|---|---|
| 2025 | $6,441 +0.4% | $736,231 |
| 2024 | $6,414 +7.3% | $736,231 +34.7% |
| 2023 | $5,975 +7.6% | $546,371 |
Find assessor info on the county website
Neighborhood: North Raleigh
Nearby schools
GreatSchools rating
- 4/10Baileywick Road ElementaryGrades: PK-5Distance: 0.4 mi
- 8/10West Millbrook MiddleGrades: 6-8Distance: 2.3 mi
- 6/10Sanderson HighGrades: 9-12Distance: 3.2 mi
Schools provided by the listing agent
- Elementary: Wake - Baileywick
- Middle: Wake - West Millbrook
- High: Wake - Sanderson
Source: Doorify MLS. This data may not be complete. We recommend contacting the local school district to confirm school assignments for this home.
Get a cash offer in 3 minutes
Find out how much your home could sell for in as little as 3 minutes with a no-obligation cash offer.
Estimated market value
$865,800

