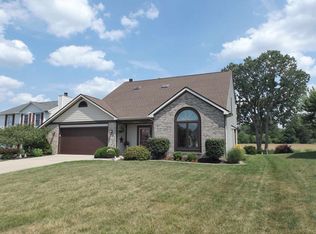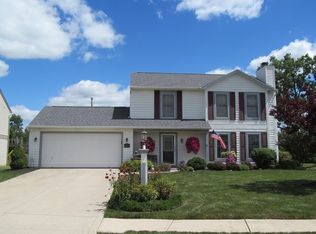Outstanding! This home is a 10 and feels like a parade home. Enjoy the 4 season room looking out to the tree lined beautiful views. Finished daylight lower level. HVAC system 2016. 3 full baths! Ceramic Foyer. Wood Laminate GR, hall and Master en suite. 2 story ceiling in great room with skylights and brick (gas log ) fireplace. Huge open loft perfect for TV room, play room or many possibilities. Gorgeous remodeled kitchen complete with granite, under mount sink, ceramic back splash, high end stainless appliances. Walk in laundry room. Comfortable dining area with bay windows. 4 season room perfect for the 4th living space. Over sized master en suite has wood floors, walk in closet, unique window and skylight. MB has jetted tub/shower combo. 6 panel doors.
This property is off market, which means it's not currently listed for sale or rent on Zillow. This may be different from what's available on other websites or public sources.

