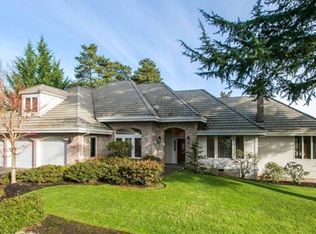Turn key home in coveted Raleigh Hills just down the street from Portland golf club & close to Jesuit/OES. Quality construction & attention to detail.Fabulous curb appeal, floor plan & flow with walls of windows, natural light, crown moldings, hardwoods, built-ins & high ceilings. Large private lot. 4 car garage. Stunning renovation boasts gourmet kitchen w/ large nook & great room. 5th bedroom on main. Bonus & office up.
This property is off market, which means it's not currently listed for sale or rent on Zillow. This may be different from what's available on other websites or public sources.
