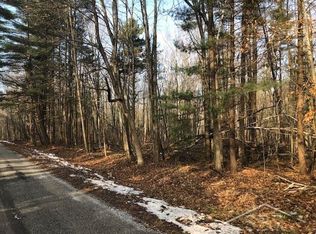Beautiful custom built home with an open floor plan on a quiet road. Surrounded by woods and privacy. Hickory hardwood floors and Amish built cabinets throughout. 11’ ceiling in living room. Spacious master bedroom with luxurious tile shower and walk-in closet. Master also has sliding door access to the back yard with views of the pond/fire pit. Kitchen has Amish built cabinets, granite countertops and large pantry. Finished garage with radiant tube heating, as well as, hot/cold water tap, epoxy floor and 11’ ceiling. 5’ crawl space with concrete floors and sump pump that never needs to run. Front porch and back deck have tounge and groove soffit. Back deck has composite floor and handrail. House is pre wired for back up generator with transfer switch already installed. 1/4 acre stocked pond with power ran and floating fountain. 30x40x10’ Pole barn. Insulated and heated, wired for internet, running water, OSB ceiling/walls and epoxy floor. We are selling without a realtor. If you have your own realtor, you are responsible for your realtor fees. Must have letter a current letter of pre approval .
This property is off market, which means it's not currently listed for sale or rent on Zillow. This may be different from what's available on other websites or public sources.
