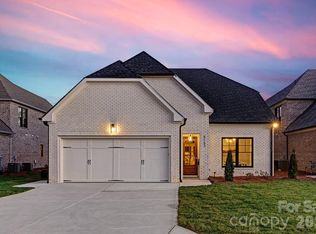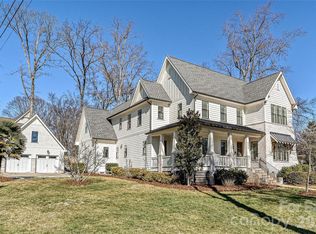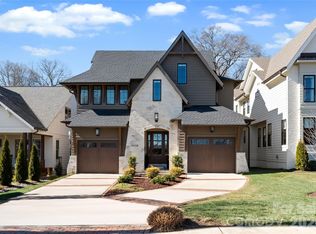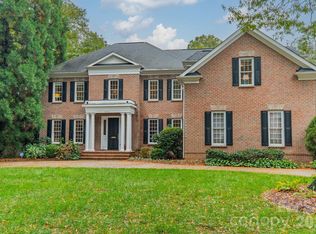Perfectly positioned in one of Charlotte’s most sought-after enclaves, this exceptional residence offers a seamless blend of contemporary luxury and timeless sophistication just moments from top-rated schools, premier golf courses, scenic greenways, SouthPark Mall, and Uptown Charlotte. Designed for both elevated living and effortless entertaining, the home features four spacious bedrooms and four beautifully appointed baths, with an open-concept layout filled with natural light, gleaming hardwood floors, and curated designer finishes throughout. The gourmet chef’s kitchen serves as the heart of the home, showcasing premium stainless steel appliances, granite countertops, custom cabinetry, and an expansive center island ideal for gatherings large or small. The primary suite is a true private retreat, complete with a spa-inspired ensuite bath and generous closet space. Outdoors, meticulously landscaped grounds provide a serene setting perfect for quiet mornings or summer entertaining. A new roof installed in 2025 offers added peace of mind and long-term value, making this a rare opportunity to enjoy refined luxury, exceptional convenience, and the elevated lifestyle today’s most discerning buyers expect.
Active
$2,090,000
8707 Fairview Rd, Charlotte, NC 28226
4beds
4,234sqft
Est.:
Single Family Residence
Built in 2006
0.59 Acres Lot
$2,117,800 Zestimate®
$494/sqft
$-- HOA
What's special
Four beautifully appointed bathsGleaming hardwood floorsFour spacious bedroomsSpa-inspired ensuite bathGranite countertopsCurated designer finishes throughoutGenerous closet space
- 3 days |
- 1,350 |
- 36 |
Zillow last checked: 8 hours ago
Listing updated: February 26, 2026 at 11:15am
Listing Provided by:
Erika Mendoza southcharlottebroker@gmail.com,
Coldwell Banker Realty,
Lexi Cai,
Coldwell Banker Realty
Source: Canopy MLS as distributed by MLS GRID,MLS#: 4350865
Tour with a local agent
Facts & features
Interior
Bedrooms & bathrooms
- Bedrooms: 4
- Bathrooms: 4
- Full bathrooms: 4
Primary bedroom
- Level: Upper
Bedroom s
- Level: Upper
Bedroom s
- Level: Upper
Bedroom s
- Level: Upper
Bathroom full
- Level: Upper
Bathroom full
- Level: Upper
Bathroom full
- Level: Upper
Dining room
- Level: Main
Kitchen
- Level: Main
Laundry
- Level: Main
Living room
- Level: Main
Heating
- Forced Air
Cooling
- Central Air
Appliances
- Included: Dishwasher, Disposal, Exhaust Hood, Gas Cooktop, Microwave
- Laundry: Laundry Room
Features
- Flooring: Bamboo, Wood
- Doors: Insulated Door(s)
- Windows: Insulated Windows
- Has basement: No
- Fireplace features: Gas, Living Room
Interior area
- Total structure area: 4,234
- Total interior livable area: 4,234 sqft
- Finished area above ground: 4,234
- Finished area below ground: 0
Property
Parking
- Total spaces: 3
- Parking features: Attached Garage, Garage on Main Level
- Attached garage spaces: 3
Features
- Levels: Two
- Stories: 2
- Patio & porch: Patio, Rear Porch
- Exterior features: Tennis Court(s)
- Fencing: Fenced,Front Yard
Lot
- Size: 0.59 Acres
Details
- Parcel number: 18312116
- Zoning: N1-A
- Special conditions: Standard
Construction
Type & style
- Home type: SingleFamily
- Property subtype: Single Family Residence
Materials
- Brick Full
- Foundation: Crawl Space
Condition
- New construction: No
- Year built: 2006
Utilities & green energy
- Sewer: Public Sewer
- Water: City
Community & HOA
Community
- Security: Carbon Monoxide Detector(s)
- Subdivision: The Meadows On Fairview
Location
- Region: Charlotte
Financial & listing details
- Price per square foot: $494/sqft
- Tax assessed value: $901,600
- Date on market: 2/25/2026
- Cumulative days on market: 3 days
- Listing terms: Cash,Conventional,FHA,VA Loan
- Road surface type: Concrete
Estimated market value
$2,117,800
$2.01M - $2.22M
$3,684/mo
Price history
Price history
| Date | Event | Price |
|---|---|---|
| 2/25/2026 | Listed for sale | $2,090,000-8.7%$494/sqft |
Source: | ||
| 12/10/2025 | Listing removed | $2,290,000$541/sqft |
Source: | ||
| 4/30/2025 | Listed for sale | $2,290,000-8%$541/sqft |
Source: | ||
| 4/25/2025 | Listing removed | $2,490,000$588/sqft |
Source: | ||
| 2/26/2025 | Listed for sale | $2,490,000$588/sqft |
Source: | ||
| 12/7/2024 | Listing removed | $2,490,000$588/sqft |
Source: | ||
| 9/24/2024 | Price change | $2,490,000-7.4%$588/sqft |
Source: | ||
| 6/12/2024 | Listed for sale | $2,690,000+360.6%$635/sqft |
Source: | ||
| 12/2/2009 | Sold | $584,000-16.5%$138/sqft |
Source: Public Record Report a problem | ||
| 7/19/2009 | Listing removed | $699,000$165/sqft |
Source: Allen Tate Company #820267 Report a problem | ||
| 6/27/2009 | Price change | $699,000-6.7%$165/sqft |
Source: Allen Tate Company #820267 Report a problem | ||
| 3/5/2009 | Price change | $749,000-6.3%$177/sqft |
Source: Allen Tate Company #820267 Report a problem | ||
| 1/24/2009 | Price change | $799,000-6%$189/sqft |
Source: Allen Tate Company #820267 Report a problem | ||
| 12/31/2008 | Price change | $850,000-5.6%$201/sqft |
Source: Allen Tate Company #820267 Report a problem | ||
| 11/20/2008 | Price change | $900,000+0.4%$213/sqft |
Source: Allen Tate Company #820267 Report a problem | ||
| 10/19/2008 | Price change | $896,500-10%$212/sqft |
Source: Number1Expert #691173 Report a problem | ||
| 5/29/2008 | Price change | $996,500+11.2%$235/sqft |
Source: Z57 #691173 Report a problem | ||
| 12/10/2007 | Listed for sale | $896,500$212/sqft |
Source: Number1Expert #691173 Report a problem | ||
Public tax history
Public tax history
| Year | Property taxes | Tax assessment |
|---|---|---|
| 2025 | -- | $901,600 |
| 2024 | -- | $901,600 |
| 2023 | -- | $901,600 +1.6% |
| 2022 | -- | $887,000 |
| 2021 | -- | $887,000 |
| 2020 | -- | $887,000 |
| 2019 | $8,651 | $887,000 +36.7% |
| 2018 | -- | $649,000 |
| 2017 | $8,454 | $649,000 |
| 2016 | $8,454 | $649,000 -1.1% |
| 2015 | $8,454 -3.1% | $655,900 |
| 2014 | $8,724 | -- |
| 2013 | -- | $674,400 |
| 2012 | -- | $674,400 |
| 2011 | -- | $674,400 -8.5% |
| 2010 | -- | $737,400 |
| 2009 | -- | $737,400 |
| 2008 | -- | $737,400 |
| 2007 | -- | -- |
| 2006 | -- | -- |
Find assessor info on the county website
BuyAbility℠ payment
Est. payment
$11,163/mo
Principal & interest
$9979
Property taxes
$1184
Climate risks
Neighborhood: Foxcroft
Nearby schools
GreatSchools rating
- 5/10Sharon ElementaryGrades: K-5Distance: 1.2 mi
- 3/10Alexander Graham MiddleGrades: 6-8Distance: 2.3 mi
- 7/10Myers Park HighGrades: 9-12Distance: 2.3 mi
Schools provided by the listing agent
- Elementary: Sharon
- Middle: Alexander Graham
- High: Myers Park
Source: Canopy MLS as distributed by MLS GRID. This data may not be complete. We recommend contacting the local school district to confirm school assignments for this home.




