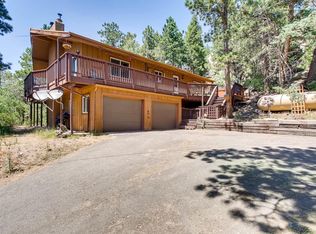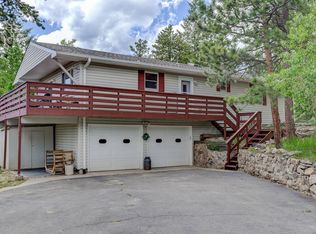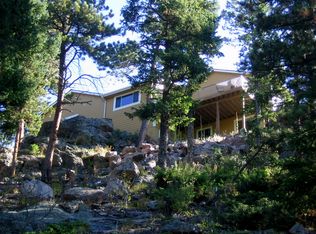Sold for $1,250,000 on 07/30/24
$1,250,000
8707 Fairall Road, Morrison, CO 80465
5beds
4,727sqft
Single Family Residence
Built in 1998
4.47 Acres Lot
$1,197,700 Zestimate®
$264/sqft
$4,690 Estimated rent
Home value
$1,197,700
$1.11M - $1.28M
$4,690/mo
Zestimate® history
Loading...
Owner options
Explore your selling options
What's special
Welcome home to one of the most serence settings you will find. Nestled on over 4 acres this beautiful property includes a seasonal stream and small pond. A lovely flat yard, wonderful stonework and gardens, make outdoor living a treat. The beautifully updated home has an open concept floor plan, main floor primary suite, main floor laundry, and a well appointed office. There is abundant storage in this home and the pantry will impress. The walkout basement has a spacious family room, two non-conforming bedrooms, a flex space that could be an additional kitchen or game room. In addition there is an exercise room with mirrored wall that could also make a wonderful workshop. This conveniently located home is only one mile from Highway 285. Welcome Home!
Zillow last checked: 8 hours ago
Listing updated: October 01, 2024 at 11:04am
Listed by:
Barbara Wampler 303-506-7008 barb@barbwampler.com,
Berkshire Hathaway HomeServices Colorado Real Estate, LLC
Bought with:
Lindsey Niles, 100089603
West and Main Homes Inc
Source: REcolorado,MLS#: 2741258
Facts & features
Interior
Bedrooms & bathrooms
- Bedrooms: 5
- Bathrooms: 4
- Full bathrooms: 1
- 3/4 bathrooms: 2
- 1/2 bathrooms: 1
- Main level bathrooms: 3
- Main level bedrooms: 3
Primary bedroom
- Description: Vaulted Ceilings, Sitting Area With Lots Of Light, And Great Primary Closet
- Level: Main
Bedroom
- Description: Bright Sunny Room With Built-In Shelving
- Level: Main
Bedroom
- Description: Spacious Bedroom With Access To Jack And Jil Bath
- Level: Main
Bedroom
- Description: Non-Conforming Bedroom. Walkout Access To Backyard
- Level: Basement
Bedroom
- Description: Non-Conforming Bedroom. Enormous Closet
- Level: Basement
Primary bathroom
- Description: Lovely 3/4 Bath With Deck Access To The Hot Tub.
- Level: Main
Bathroom
- Description: Jack And Jill Bath
- Level: Main
Bathroom
- Description: 1/2 Bath For Company
- Level: Main
Bathroom
- Description: Adjacent To Two Lower Level Bedrooms
- Level: Basement
Bonus room
- Description: Possible Kitchen Or Game Room
- Level: Basement
Dining room
- Description: Open Concept With Lots Of Sun And Deck Access
- Level: Main
Exercise room
- Description: Lots Of Space And Options Here! Could Be A Great Workshop!
- Level: Basement
Family room
- Description: Spacious Room With Walkout To Back Yard.
- Level: Basement
Kitchen
- Description: Abundant Counterspace And Storage With Enormous Adjacent Pantry
- Level: Main
Laundry
- Description: Conveniently Located Laundry With Washer, Dryer And Storage.
- Level: Main
Living room
- Description: Spacious Great Room With Wood Burning Fireplace And Deck Access
- Level: Main
Office
- Description: Beautiful French Doors And Wonderful Built-Ins
- Level: Main
Heating
- Forced Air, Propane
Cooling
- Central Air
Appliances
- Included: Cooktop, Dishwasher, Dryer, Freezer, Microwave, Oven, Refrigerator, Washer
- Laundry: In Unit
Features
- Built-in Features, Butcher Counters, High Ceilings, Jack & Jill Bathroom, Open Floorplan, Pantry, Primary Suite, Tile Counters, Vaulted Ceiling(s), Walk-In Closet(s)
- Flooring: Carpet, Tile, Wood
- Basement: Finished,Full,Walk-Out Access
- Number of fireplaces: 1
- Fireplace features: Living Room, Wood Burning
- Common walls with other units/homes: No Common Walls
Interior area
- Total structure area: 4,727
- Total interior livable area: 4,727 sqft
- Finished area above ground: 2,396
- Finished area below ground: 2,331
Property
Parking
- Total spaces: 4
- Parking features: Exterior Access Door
- Attached garage spaces: 4
Features
- Levels: One
- Stories: 1
- Patio & porch: Deck, Wrap Around
- Exterior features: Dog Run, Private Yard
- Has spa: Yes
- Spa features: Spa/Hot Tub, Heated
Lot
- Size: 4.47 Acres
- Features: Fire Mitigation, Foothills, Landscaped, Secluded
Details
- Parcel number: 207514
- Zoning: A-2
- Special conditions: Standard
Construction
Type & style
- Home type: SingleFamily
- Architectural style: Mountain Contemporary
- Property subtype: Single Family Residence
Materials
- Frame
- Roof: Composition
Condition
- Updated/Remodeled
- Year built: 1998
Utilities & green energy
- Water: Well
- Utilities for property: Electricity Connected, Propane
Community & neighborhood
Security
- Security features: Carbon Monoxide Detector(s), Smoke Detector(s)
Location
- Region: Morrison
- Subdivision: Double Header
Other
Other facts
- Listing terms: Cash,Conventional
- Ownership: Individual
- Road surface type: Dirt
Price history
| Date | Event | Price |
|---|---|---|
| 7/30/2024 | Sold | $1,250,000-12.9%$264/sqft |
Source: | ||
| 6/26/2024 | Pending sale | $1,435,000$304/sqft |
Source: | ||
| 5/7/2024 | Listed for sale | $1,435,000+10.4%$304/sqft |
Source: | ||
| 2/22/2022 | Sold | $1,300,000+67.7%$275/sqft |
Source: Public Record Report a problem | ||
| 9/11/2018 | Sold | $775,000+0%$164/sqft |
Source: Public Record Report a problem | ||
Public tax history
| Year | Property taxes | Tax assessment |
|---|---|---|
| 2024 | $6,475 +26% | $74,773 |
| 2023 | $5,137 -1.3% | $74,773 +28.6% |
| 2022 | $5,207 +8.3% | $58,146 -2.8% |
Find assessor info on the county website
Neighborhood: 80465
Nearby schools
GreatSchools rating
- 6/10West Jefferson Elementary SchoolGrades: PK-5Distance: 2.3 mi
- 6/10West Jefferson Middle SchoolGrades: 6-8Distance: 2.1 mi
- 10/10Conifer High SchoolGrades: 9-12Distance: 3.4 mi
Schools provided by the listing agent
- Elementary: West Jefferson
- Middle: West Jefferson
- High: Conifer
- District: Jefferson County R-1
Source: REcolorado. This data may not be complete. We recommend contacting the local school district to confirm school assignments for this home.
Get a cash offer in 3 minutes
Find out how much your home could sell for in as little as 3 minutes with a no-obligation cash offer.
Estimated market value
$1,197,700
Get a cash offer in 3 minutes
Find out how much your home could sell for in as little as 3 minutes with a no-obligation cash offer.
Estimated market value
$1,197,700


