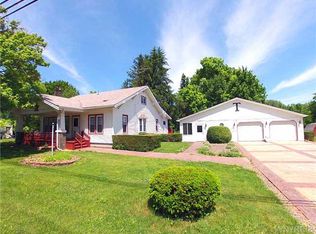Wonderful updates, ready for entertaining! You will love the open floor plan and easy flow this home offers. Ready for enjoyment inside and out. Lovingly renovated over time including updated electrical, plumbing, new insulation, vinyl siding, Anderson & Pella windows and doors. NEW in 2022: furnace, tankless hot water heater and appliances. Beautiful bamboo flooring throughout the 2nd floor. En suite bath in the primary bedroom with step in shower and built in cabinetry. There are 5 rooms total that could be used as bedrooms or other. Who's ready for spring? Large deck with awning boasts French glass doors to indoor bar area. Step down off the deck to a brick patio and great back yard. Fantastic value here! 2023-03-25
This property is off market, which means it's not currently listed for sale or rent on Zillow. This may be different from what's available on other websites or public sources.
