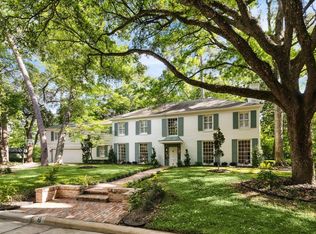See VIDEO & 3D TOUR, FLYER & FLOOR PLAN! Spectacular residence, situated in Memorial's guard-gated Stablewood, boasting plentiful natural light let in thru oversized windows, modern upgrades and finishes throughout. The spacious extended kitchen impresses w/ a stainless-steel appliance package, freestanding center island and built-in breakfast nook. Elegant living room boasts vaulted ceilings, a fireplace and serene backyard views. Sizable formal and dining and a wet bar. Private 1st floor primary bedroom retreat complete w/ oversized closet, lux en-suite bath w/ separate shower & spa tub, and plentiful bath essentials storage. Rare 1st floor secondary bedroom w/ custom built-in shelving & en-suite bath. Practical utility room w/ full size washer, dryer, sink & separate bath w/ shower. 2nd floor complete w/ large functional game/media/flex space w/ built-in shelving, and 2 secondary bedrooms. Fans in all rooms. All appliances including W/D/F stay. Spring Branch ISD.
Copyright notice - Data provided by HAR.com 2022 - All information provided should be independently verified.
House for rent
$12,990/mo
8706 Stable Crest Blvd, Houston, TX 77024
4beds
5,036sqft
Price is base rent and doesn't include required fees.
Singlefamily
Available now
-- Pets
Electric, zoned
Electric dryer hookup laundry
2 Attached garage spaces parking
Natural gas, zoned, fireplace
What's special
- 16 days
- on Zillow |
- -- |
- -- |
Travel times
Facts & features
Interior
Bedrooms & bathrooms
- Bedrooms: 4
- Bathrooms: 6
- Full bathrooms: 5
- 1/2 bathrooms: 1
Heating
- Natural Gas, Zoned, Fireplace
Cooling
- Electric, Zoned
Appliances
- Included: Dishwasher, Double Oven, Dryer, Microwave, Refrigerator, Stove, Washer
- Laundry: Electric Dryer Hookup, In Unit, Washer Hookup
Features
- 1 Bedroom Down - Not Primary BR, En-Suite Bath, Formal Entry/Foyer, High Ceilings, Primary Bed - 1st Floor, Walk-In Closet(s), Wet Bar
- Flooring: Tile, Wood
- Has fireplace: Yes
Interior area
- Total interior livable area: 5,036 sqft
Video & virtual tour
Property
Parking
- Total spaces: 2
- Parking features: Attached, Covered
- Has attached garage: Yes
- Details: Contact manager
Features
- Stories: 2
- Exterior features: 1 Bedroom Down - Not Primary BR, Additional Parking, Architecture Style: Traditional, Attached, Electric Dryer Hookup, En-Suite Bath, Flooring: Wood, Formal Entry/Foyer, Full Size, Garage Door Opener, Gas Log, Heating system: Zoned, Heating: Gas, High Ceilings, Lot Features: Subdivided, Patio/Deck, Playground, Primary Bed - 1st Floor, Secured, Sprinkler System, Subdivided, Walk-In Closet(s), Washer Hookup, Wet Bar, Window Coverings
Details
- Parcel number: 1170760020010
Construction
Type & style
- Home type: SingleFamily
- Property subtype: SingleFamily
Condition
- Year built: 1993
Community & HOA
Community
- Features: Playground
Location
- Region: Houston
Financial & listing details
- Lease term: Long Term,12 Months,Short Term Lease,6 Months
Price history
| Date | Event | Price |
|---|---|---|
| 4/21/2025 | Price change | $12,990-3.8%$3/sqft |
Source: | ||
| 3/27/2025 | Listed for rent | $13,500-3.5%$3/sqft |
Source: | ||
| 3/27/2025 | Listing removed | $13,990$3/sqft |
Source: | ||
| 2/28/2025 | Listed for rent | $13,990-12.5%$3/sqft |
Source: | ||
| 8/18/2024 | Listing removed | -- |
Source: | ||
![[object Object]](https://photos.zillowstatic.com/fp/39aa9318eed367f4d02b414d96f65340-p_i.jpg)
