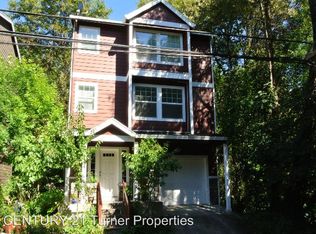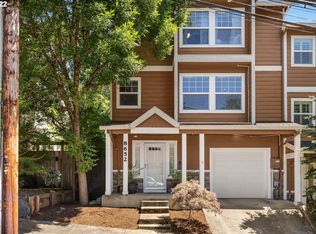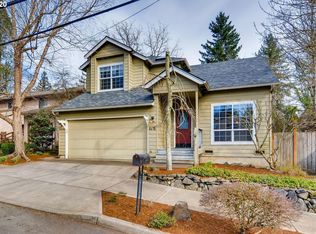Gorgeous move in ready 3 bed, 2.5 bath townhome in South Burlingame Marshall Park. At end of quiet street, backs up to protected green space. Beautiful Brazilian cherry hardwoods floors, S.S. appls, fridge, stone countertops, gas fireplace, large deck off dining area w forest views. Master suite w walk-in closet. Main floor laundry room w washer dryer, tandem garage and office space. Immaculately maintained! Close to downtown, bus line, shopping, restaurants and easy freeways. NO HOA FEES
This property is off market, which means it's not currently listed for sale or rent on Zillow. This may be different from what's available on other websites or public sources.


