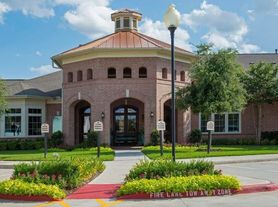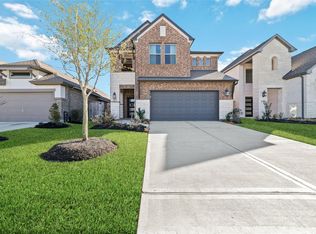This stunning 4-bedroom, 3.5-bath home offers a perfect blend of luxury and functionality. Featuring a media room, study, and game room, it provides ample space for work and entertainment. The formal dining area and cozy breakfast nook make mealtimes special, while the mudroom and utility room with a gas line add convenience. Upgraded finishes include a stucco and stone elevation with black window trim, granite kitchen countertops, soft-close drawers, and framed mirrors in all bathrooms. The kitchen boasts a pull-out trash bin and a 5-burner gas stove with a remote-controlled exhaust. A striking 12ft front door, sleek black hardware, and ceiling fans in all rooms enhance the modern aesthetic. Smart home features include app-controlled switches and a Ring door monitor. Outdoors, enjoy a sprinkler system, tankless water heater, and gas/water connections on the patio. With no carpet and durable flooring throughout, this home is designed for comfort and style.
Copyright notice - Data provided by HAR.com 2022 - All information provided should be independently verified.
House for rent
$4,000/mo
8706 Incandesce Rise Dr, Richmond, TX 77406
4beds
3,112sqft
Price may not include required fees and charges.
Singlefamily
Available now
-- Pets
Electric, ceiling fan
Electric dryer hookup laundry
3 Attached garage spaces parking
Natural gas
What's special
- 50 days |
- -- |
- -- |
Travel times
Looking to buy when your lease ends?
Consider a first-time homebuyer savings account designed to grow your down payment with up to a 6% match & 3.83% APY.
Facts & features
Interior
Bedrooms & bathrooms
- Bedrooms: 4
- Bathrooms: 4
- Full bathrooms: 3
- 1/2 bathrooms: 1
Rooms
- Room types: Family Room, Office
Heating
- Natural Gas
Cooling
- Electric, Ceiling Fan
Appliances
- Included: Dishwasher, Disposal, Microwave, Oven, Range
- Laundry: Electric Dryer Hookup, Hookups
Features
- All Bedrooms Down, Ceiling Fan(s), En-Suite Bath, High Ceilings, Prewired for Alarm System, Primary Bed - 1st Floor, View, Walk-In Closet(s)
- Flooring: Tile
Interior area
- Total interior livable area: 3,112 sqft
Video & virtual tour
Property
Parking
- Total spaces: 3
- Parking features: Attached, Covered
- Has attached garage: Yes
- Details: Contact manager
Features
- Stories: 1
- Exterior features: 0 Up To 1/4 Acre, All Bedrooms Down, Architecture Style: Traditional, Attached, Clubhouse, ENERGY STAR Qualified Appliances, Electric Dryer Hookup, En-Suite Bath, Fitness Center, Heating: Gas, High Ceilings, Jogging Path, Living/Dining Combo, Lot Features: Subdivided, 0 Up To 1/4 Acre, Media Room, Park, Pet Park, Playground, Pond, Pool, Prewired for Alarm System, Primary Bed - 1st Floor, Splash Pad, Subdivided, Tandem, Utility Room, Walk-In Closet(s)
- Has view: Yes
- View description: Water View
Details
- Parcel number: 2231020020200901
Construction
Type & style
- Home type: SingleFamily
- Property subtype: SingleFamily
Condition
- Year built: 2025
Community & HOA
Community
- Features: Clubhouse, Fitness Center, Playground
- Security: Security System
HOA
- Amenities included: Fitness Center
Location
- Region: Richmond
Financial & listing details
- Lease term: Long Term,12 Months
Price history
| Date | Event | Price |
|---|---|---|
| 9/22/2025 | Price change | $4,000-4.8%$1/sqft |
Source: | ||
| 9/4/2025 | Listed for rent | $4,200+5%$1/sqft |
Source: | ||
| 5/9/2025 | Listing removed | $4,000$1/sqft |
Source: | ||
| 5/3/2025 | Listed for rent | $4,000$1/sqft |
Source: | ||
| 4/4/2025 | Price change | $763,000+13.1%$245/sqft |
Source: | ||

