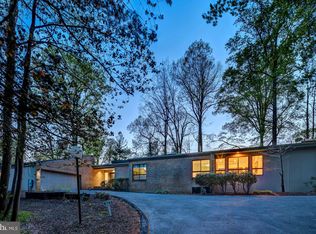Exquisite custom-built 4 bedroom, 3.5 bathroom contemporary property, nestled within a special enclave of homes that share a private pool and two private tennis courts. Offering a unique floor plan designed to impress, this home represents the perfect blend between grandeur and functionality. A unique offering indeed! As you step through the front door, you are greeted by a dramatic entry foyer with beautiful ceilings and skylights, setting a striking yet welcoming tone. The foyer serves as a stunning introduction to the home, leaving a lasting impression on guests. The main level boasts a generously sized living room, providing ample space for gatherings and entertainment. The adjacent separate dining room creates an intimate space that while ideal for special occasions it is well suited for family life. Adding to the allure of the home, the large family room, complete with a captivating two-sided fireplace and expansive windows is the perfect focal point, adding warmth and charm to both the family room and an adjoining area. The modern kitchen provides a seamless blend of style and functionality. It features a breakfast area, and as in the rest of this magnificent home, abundant light. Away from the entertainment area, you will find the main bedroom in this level as well. Complete with direct access to a patio, a generous walk-in closet and a beautiful bathroom uniquely designed and including a superb double shower, this bedroom will also impress!. This beautiful home has a lower level boasting a full bedroom, full bathroom and a large family room with direct access to the outdoors. The open-concept upper level has the last two bedrooms, each generously sized and sharing a full bathroom, as well as a dramatic open hallway to a loft, with a beautiful spiral staircase connecting to the lower level family room. This home has multiple skylights, and multiple two-story windows offering fantastic views of the surrounding wooded lot and mature trees. The beautiful front has a long driveway to the 2-car garage, and grounds with all mature trees. Requirements: No pets please. Income and excellent credit requirements. Leases of 2 years or longer preferred
This property is off market, which means it's not currently listed for sale or rent on Zillow. This may be different from what's available on other websites or public sources.

