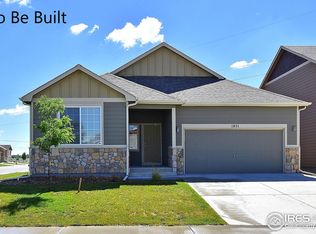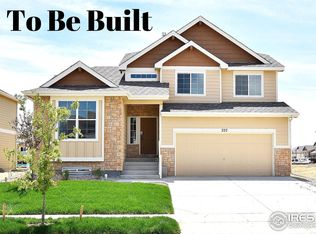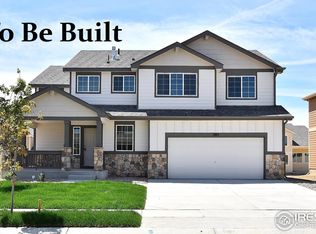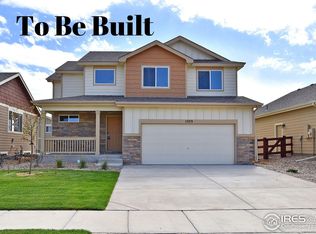Sold for $469,750 on 10/14/25
$469,750
8706 7th St Rd, Greeley, CO 80634
3beds
2,420sqft
Residential-Detached, Residential
Built in 2025
7,901 Square Feet Lot
$469,800 Zestimate®
$194/sqft
$2,923 Estimated rent
Home value
$469,800
$446,000 - $493,000
$2,923/mo
Zestimate® history
Loading...
Owner options
Explore your selling options
What's special
Seller concessions are offered. The Saratoga is a beautifully designed 3-bedroom, 2 1/2-bath two-story home offering 1,738 finished square feet and an unfinished basement for future expansion. The open floor plan flows effortlessly, with a substantial living room that connects to the spacious kitchen and dining area, creating a perfect setting for both daily living and entertaining. The home features the Legacy finish package, which includes hardwood flooring in the entry, kitchen, and dining areas, stylish two-tone paint, and upgraded kitchen backsplash tiling. The oversized 3-car tandem garage adds even more value and convenience to this home. The Primary Suite is a true retreat, complete with a luxurious 5-piece bath featuring a soaker tub for ultimate relaxation.
Zillow last checked: 8 hours ago
Listing updated: October 16, 2025 at 08:55am
Listed by:
Karl Tarango 970-330-7155,
Mtn Vista Real Estate Co., LLC
Bought with:
Luz Lombardi
Source: IRES,MLS#: 1041839
Facts & features
Interior
Bedrooms & bathrooms
- Bedrooms: 3
- Bathrooms: 3
- Full bathrooms: 2
- 1/2 bathrooms: 1
Primary bedroom
- Area: 238
- Dimensions: 17 x 14
Bedroom 2
- Area: 110
- Dimensions: 11 x 10
Bedroom 3
- Area: 130
- Dimensions: 13 x 10
Dining room
- Area: 140
- Dimensions: 14 x 10
Kitchen
- Area: 154
- Dimensions: 14 x 11
Living room
- Area: 288
- Dimensions: 18 x 16
Heating
- Forced Air
Cooling
- Ceiling Fan(s)
Appliances
- Included: Electric Range/Oven, Self Cleaning Oven, Dishwasher, Disposal
- Laundry: Washer/Dryer Hookups, Upper Level
Features
- Satellite Avail, High Speed Internet, Eat-in Kitchen, Separate Dining Room, Open Floorplan, Pantry, Walk-In Closet(s), Open Floor Plan, Walk-in Closet
- Flooring: Wood, Wood Floors, Vinyl
- Windows: Double Pane Windows
- Basement: Partial,Unfinished
Interior area
- Total structure area: 2,414
- Total interior livable area: 2,420 sqft
- Finished area above ground: 1,738
- Finished area below ground: 676
Property
Parking
- Total spaces: 3
- Parking features: Garage - Attached
- Attached garage spaces: 3
- Details: Garage Type: Attached
Features
- Levels: Two
- Stories: 2
- Exterior features: Lighting
- Has view: Yes
- View description: Mountain(s), Hills
Lot
- Size: 7,901 sqft
- Features: Curbs, Gutters, Sidewalks, Fire Hydrant within 500 Feet, Lawn Sprinkler System
Details
- Parcel number: R8987173
- Zoning: RES
- Special conditions: Builder
Construction
Type & style
- Home type: SingleFamily
- Property subtype: Residential-Detached, Residential
Materials
- Wood/Frame, Stone, Composition Siding
- Roof: Composition
Condition
- New Construction
- New construction: Yes
- Year built: 2025
Details
- Builder name: J&J Construction
Utilities & green energy
- Electric: Electric, Xcel
- Gas: Natural Gas, Atmos
- Sewer: City Sewer
- Water: City Water, City of Greeley
- Utilities for property: Natural Gas Available, Electricity Available, Cable Available, Underground Utilities
Green energy
- Energy efficient items: HVAC, Energy Rated
Community & neighborhood
Location
- Region: Greeley
- Subdivision: Union Colony West
Other
Other facts
- Listing terms: Cash,Conventional,FHA,VA Loan
- Road surface type: Paved, Asphalt
Price history
| Date | Event | Price |
|---|---|---|
| 10/14/2025 | Sold | $469,750$194/sqft |
Source: | ||
| 9/23/2025 | Pending sale | $469,750$194/sqft |
Source: | ||
| 9/12/2025 | Price change | $469,750+2.2%$194/sqft |
Source: | ||
| 9/11/2025 | Price change | $459,750-2.1%$190/sqft |
Source: | ||
| 8/20/2025 | Pending sale | $469,750$194/sqft |
Source: | ||
Public tax history
Tax history is unavailable.
Neighborhood: 80634
Nearby schools
GreatSchools rating
- 7/10Mountain View Elementary SchoolGrades: 3-5Distance: 5.6 mi
- 5/10Severance Middle SchoolGrades: 6-8Distance: 5.9 mi
- 6/10Severance High SchoolGrades: 9-12Distance: 5.8 mi
Schools provided by the listing agent
- Elementary: Tozer
- Middle: Severance
- High: Severance High School
Source: IRES. This data may not be complete. We recommend contacting the local school district to confirm school assignments for this home.
Get a cash offer in 3 minutes
Find out how much your home could sell for in as little as 3 minutes with a no-obligation cash offer.
Estimated market value
$469,800
Get a cash offer in 3 minutes
Find out how much your home could sell for in as little as 3 minutes with a no-obligation cash offer.
Estimated market value
$469,800



