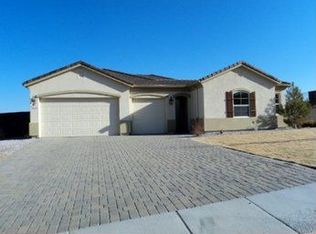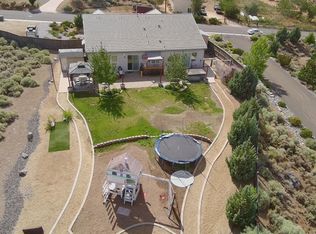Closed
$669,900
8705 Spearhead Way, Reno, NV 89506
3beds
2,064sqft
Single Family Residence
Built in 1997
1 Acres Lot
$674,500 Zestimate®
$325/sqft
$3,123 Estimated rent
Home value
$674,500
$614,000 - $742,000
$3,123/mo
Zestimate® history
Loading...
Owner options
Explore your selling options
What's special
A Golden opportunity in the heart of Golden Valley, just a few minutes walking distance to North Valley High School. Situated on a 1 acre oversize parcel, this stunning log style home will make you swear you are near Lake Tahoe. Seller has added too many upgrades to list here. List within D icon within listing. Agents, appraiser has bedrooms at 3, which is how the seller is using them, but there are only two closets in those 3 bedrooms. 4th room is used as a hobby/sewing room. Master is on the first level., AGENTS: Seller has an appraisal from 2024 at list price. Just a few of the recent upgrades include new appliances, new well pump, new paint, new rear exterier deck, new rear patio cover and new windows throughout. The only thing missing within this very unique opportunity is you! Stop in and have a very relaxing time out on the the front porch taking in the stunning valley views. Rear yard landscaping is low maintenance with artificial turf. Seller recently added a chain link fence in the rear yard. Property goes beyond fenceline. Rear yard has both chickens and a checken coop that do not convey with the property. The exterior "cattery" that is connected to the covered patio does convey with the property. Seller also added a new pellet stove within the last couple of years. Seller is leaving refrigerator in the kitchen and the washer/dryer in the garage at no value or warranty. SRPD is available within D icon withiin listing as well.
Zillow last checked: 8 hours ago
Listing updated: June 11, 2025 at 12:13pm
Listed by:
Livingstone de Lancey III S.171247 775-323-9984,
Keller Williams Group One Inc.
Bought with:
Amanda Gunter, S.176792
Dickson Realty - Caughlin
Scott Gunter, S.192804
Dickson Realty - Caughlin
Source: NNRMLS,MLS#: 250004789
Facts & features
Interior
Bedrooms & bathrooms
- Bedrooms: 3
- Bathrooms: 3
- Full bathrooms: 2
- 1/2 bathrooms: 1
Heating
- Forced Air, Natural Gas
Cooling
- Central Air, Refrigerated
Appliances
- Included: Dishwasher, Disposal, Dryer, Gas Cooktop, Gas Range, Oven, Refrigerator, Washer, Water Purifier
- Laundry: In Garage, Laundry Area
Features
- Ceiling Fan(s), High Ceilings, Kitchen Island, Master Downstairs, Walk-In Closet(s)
- Flooring: Carpet, Ceramic Tile, Laminate, Wood
- Windows: Blinds, Double Pane Windows, Rods, Vinyl Frames
- Has fireplace: Yes
- Fireplace features: Free Standing, Pellet Stove
Interior area
- Total structure area: 2,064
- Total interior livable area: 2,064 sqft
Property
Parking
- Total spaces: 3
- Parking features: Attached, Garage Door Opener, RV Access/Parking
- Attached garage spaces: 3
Features
- Stories: 2
- Patio & porch: Deck
- Exterior features: Dog Run
- Fencing: Back Yard
- Has view: Yes
- View description: Mountain(s), Valley
Lot
- Size: 1 Acres
- Features: Landscaped, Open Lot, Sloped Up, Sprinklers In Front, Sprinklers In Rear
Details
- Additional structures: Barn(s), Outbuilding
- Parcel number: 50209002
- Zoning: HDR
- Horses can be raised: Yes
Construction
Type & style
- Home type: SingleFamily
- Property subtype: Single Family Residence
Materials
- Log
- Foundation: Crawl Space
- Roof: Composition,Pitched,Shingle
Condition
- New construction: No
- Year built: 1997
Utilities & green energy
- Sewer: Septic Tank
- Water: Private, Well
- Utilities for property: Cable Available, Electricity Available, Internet Available, Phone Available, Water Available, Cellular Coverage, Propane
Community & neighborhood
Security
- Security features: Smoke Detector(s)
Location
- Region: Reno
- Subdivision: Golden Valley Estates 2A
Other
Other facts
- Listing terms: 1031 Exchange,Cash,Conventional
Price history
| Date | Event | Price |
|---|---|---|
| 6/10/2025 | Sold | $669,900$325/sqft |
Source: | ||
| 5/15/2025 | Contingent | $669,900$325/sqft |
Source: | ||
| 4/22/2025 | Pending sale | $669,900$325/sqft |
Source: | ||
| 4/14/2025 | Listed for sale | $669,900+39%$325/sqft |
Source: | ||
| 9/16/2019 | Sold | $482,000-3.4%$234/sqft |
Source: | ||
Public tax history
| Year | Property taxes | Tax assessment |
|---|---|---|
| 2025 | $2,875 +3% | $128,226 -0.1% |
| 2024 | $2,792 +8.8% | $128,324 +3.6% |
| 2023 | $2,567 +2.9% | $123,873 +31.9% |
Find assessor info on the county website
Neighborhood: Golden Valley
Nearby schools
GreatSchools rating
- 4/10Alice L Smith Elementary SchoolGrades: PK-6Distance: 1.1 mi
- 3/10William O'brien Middle SchoolGrades: 6-8Distance: 3.6 mi
- 2/10North Valleys High SchoolGrades: 9-12Distance: 0.4 mi
Schools provided by the listing agent
- Elementary: Smith, Alice
- Middle: OBrien
- High: North Valleys
Source: NNRMLS. This data may not be complete. We recommend contacting the local school district to confirm school assignments for this home.
Get a cash offer in 3 minutes
Find out how much your home could sell for in as little as 3 minutes with a no-obligation cash offer.
Estimated market value$674,500
Get a cash offer in 3 minutes
Find out how much your home could sell for in as little as 3 minutes with a no-obligation cash offer.
Estimated market value
$674,500

