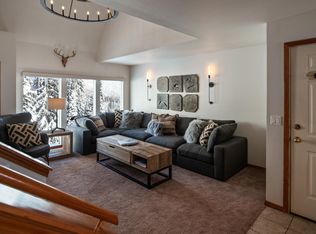Ski/in ski/out 2 bedroom 2 bath at Creeekside. Relax by the cozy wood stove and relish the great views of the mountain from the floor to ceiling wall of windows. This fully furnished condo sleeps 8 with garage, ski storage closet, community hot tub, & washer/dryer.
This property is off market, which means it's not currently listed for sale or rent on Zillow. This may be different from what's available on other websites or public sources.


