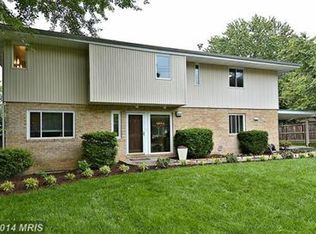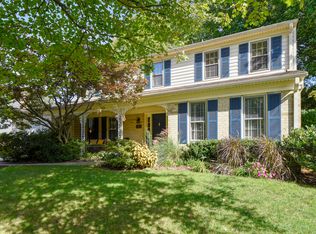Sold for $1,180,000 on 04/19/24
$1,180,000
8705 Postoak Rd, Rockville, MD 20854
5beds
3,193sqft
Single Family Residence
Built in 1967
8,086 Square Feet Lot
$1,237,100 Zestimate®
$370/sqft
$5,212 Estimated rent
Home value
$1,237,100
$1.15M - $1.32M
$5,212/mo
Zestimate® history
Loading...
Owner options
Explore your selling options
What's special
Welcome to 8705 Postoak Rd! This mid-century modern gem offers everything you’ve been searching for... spacious living and entertaining spaces, oversized windows, hardwood floors, updated kitchen, generous bedrooms, private yard and more, all conveniently located near top rated schools, parks, shopping and dining. Set on a picturesque tree-lined street, thoughtful architectural details abound across 3 levels. The main level features a sun-filled, updated, eat in kitchen leading to a spacious deck. The large family room with sliding glass doors open to the deck offers a beautiful wood-burning fireplace. Spacious living and dining rooms, a powder room, home office, and mudroom/laundry room complete the main level. Ascend the open, hardwood staircase to the upper level boasting four spacious bedrooms including a large primary suite, two full bathrooms, abundant closet space and hardwood floors. Step outside to discover a tranquil, lush yard, fenced on three sides for privacy. A carport and secure shed add to the convenience. The walk-up lower level features a spacious recreation room, bedroom, full bath, work room and ample storage space...with effortless commuting to Bethesda, DC and Northern Virginia. This home has been meticulously maintained and is sold As Is. Welcome to your new home!
Zillow last checked: 8 hours ago
Listing updated: April 19, 2024 at 04:27pm
Listed by:
Wendy Banner 301-365-9090,
Long & Foster Real Estate, Inc.,
Listing Team: Banner Team, Co-Listing Team: Banner Team,Co-Listing Agent: Ilene W Gordon 301-440-1060,
Long & Foster Real Estate, Inc.
Bought with:
Lupe Rohrer, 590928
Redfin Corp
Source: Bright MLS,MLS#: MDMC2119694
Facts & features
Interior
Bedrooms & bathrooms
- Bedrooms: 5
- Bathrooms: 4
- Full bathrooms: 3
- 1/2 bathrooms: 1
- Main level bathrooms: 1
Basement
- Area: 744
Heating
- Forced Air, Electric
Cooling
- Central Air, Electric
Appliances
- Included: Cooktop, Dishwasher, Disposal, Washer, Dryer, Freezer, Double Oven, Refrigerator, Stainless Steel Appliance(s), Water Heater, Gas Water Heater
- Laundry: Main Level, Has Laundry
Features
- Ceiling Fan(s), Formal/Separate Dining Room, Eat-in Kitchen, Primary Bath(s), Recessed Lighting, Upgraded Countertops, Walk-In Closet(s), Dining Area, Breakfast Area, Other
- Flooring: Hardwood, Wood
- Windows: Skylight(s)
- Basement: Partially Finished
- Number of fireplaces: 1
- Fireplace features: Wood Burning
Interior area
- Total structure area: 3,337
- Total interior livable area: 3,193 sqft
- Finished area above ground: 2,593
- Finished area below ground: 600
Property
Parking
- Total spaces: 2
- Parking features: Concrete, Attached Carport, Driveway
- Carport spaces: 1
- Uncovered spaces: 1
Accessibility
- Accessibility features: Other
Features
- Levels: Three
- Stories: 3
- Patio & porch: Deck
- Pool features: None
- Fencing: Partial,Wood,Back Yard
- Has view: Yes
- View description: Street, Trees/Woods
Lot
- Size: 8,086 sqft
- Features: Backs to Trees, Front Yard, Landscaped, Rear Yard, Suburban
Details
- Additional structures: Above Grade, Below Grade
- Parcel number: 160400119393
- Zoning: R90
- Special conditions: Standard
Construction
Type & style
- Home type: SingleFamily
- Architectural style: Colonial
- Property subtype: Single Family Residence
Materials
- Brick
- Foundation: Slab
- Roof: Asphalt
Condition
- Very Good
- New construction: No
- Year built: 1967
Utilities & green energy
- Sewer: Public Sewer
- Water: Public
Community & neighborhood
Location
- Region: Rockville
- Subdivision: Highland Stone
Other
Other facts
- Listing agreement: Exclusive Right To Sell
- Ownership: Fee Simple
- Road surface type: Paved
Price history
| Date | Event | Price |
|---|---|---|
| 4/19/2024 | Sold | $1,180,000+24.9%$370/sqft |
Source: | ||
| 4/3/2024 | Pending sale | $945,000$296/sqft |
Source: | ||
| 3/29/2024 | Listed for sale | $945,000$296/sqft |
Source: | ||
Public tax history
| Year | Property taxes | Tax assessment |
|---|---|---|
| 2025 | $9,286 +14.8% | $746,267 +6.2% |
| 2024 | $8,090 +6.5% | $702,733 +6.6% |
| 2023 | $7,595 +4.6% | $659,200 +0.2% |
Find assessor info on the county website
Neighborhood: 20854
Nearby schools
GreatSchools rating
- 9/10Beverly Farms Elementary SchoolGrades: PK-5Distance: 0.2 mi
- 9/10Herbert Hoover Middle SchoolGrades: 6-8Distance: 0.4 mi
- 9/10Winston Churchill High SchoolGrades: 9-12Distance: 0.5 mi
Schools provided by the listing agent
- Elementary: Beverly Farms
- Middle: Herbert Hoover
- High: Winston Churchill
- District: Montgomery County Public Schools
Source: Bright MLS. This data may not be complete. We recommend contacting the local school district to confirm school assignments for this home.

Get pre-qualified for a loan
At Zillow Home Loans, we can pre-qualify you in as little as 5 minutes with no impact to your credit score.An equal housing lender. NMLS #10287.
Sell for more on Zillow
Get a free Zillow Showcase℠ listing and you could sell for .
$1,237,100
2% more+ $24,742
With Zillow Showcase(estimated)
$1,261,842
