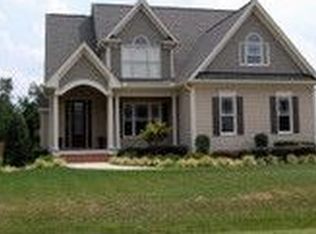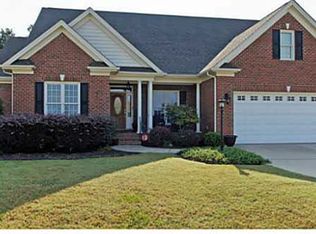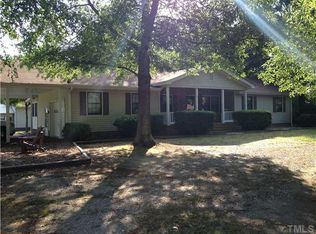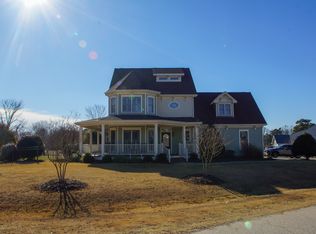Sold for $574,750
$574,750
8705 Oregon Inlet Ct, Raleigh, NC 27603
3beds
2,920sqft
Single Family Residence, Residential
Built in 2006
0.57 Acres Lot
$559,400 Zestimate®
$197/sqft
$2,620 Estimated rent
Home value
$559,400
$526,000 - $593,000
$2,620/mo
Zestimate® history
Loading...
Owner options
Explore your selling options
What's special
Backyard paradise! Huge paved entertainment area, in-ground pool, outdoor kitchen with sink and fridge, fire pit, play set, hot tub and storage shed all in a flat fenced yard! The first floor has mostly hardwoods. Two-story foyer and family room with fireplace. Sunny updated kitchen boasts quarts counters and tons of cabinets that opens to a dining area and keeping room with a second fireplace. The formal dining room makes a great 1st floor office. The primary bedroom is on the main floor with a view of the pool. The ensuite bath has a separate whirlpool tub/shower, double sinks and custom walk-in closet. Two large bedrooms and bonus on the second floor PLUS two flex spaces that make great areas for a play room, private office, exercise space, craft room, storage, etc. This home has a rocking chair front porch and a huge parking area. Country setting close to major highways and shopping!
Zillow last checked: 8 hours ago
Listing updated: March 01, 2025 at 07:59am
Listed by:
Cassondra Liles 919-523-5065,
KW Realty Platinum
Bought with:
Kendra Douros, 291657
Coldwell Banker Advantage
Source: Doorify MLS,MLS#: 10046071
Facts & features
Interior
Bedrooms & bathrooms
- Bedrooms: 3
- Bathrooms: 3
- Full bathrooms: 2
- 1/2 bathrooms: 1
Heating
- Central
Cooling
- Ceiling Fan(s), Central Air
Appliances
- Included: Built-In Electric Range, Cooktop, Dishwasher, Electric Cooktop, Electric Oven, Electric Range
- Laundry: Laundry Room, Main Level
Features
- Bathtub/Shower Combination, Cathedral Ceiling(s), Ceiling Fan(s), Central Vacuum Prewired, Crown Molding, Double Vanity, Eat-in Kitchen, High Ceilings, Keeping Room, Open Floorplan, Pantry, Room Over Garage, Separate Shower, Smooth Ceilings, Storage, Tray Ceiling(s), Walk-In Closet(s), Water Closet, Whirlpool Tub
- Flooring: Carpet, Hardwood
- Number of fireplaces: 2
- Fireplace features: Gas Log, Living Room, See Remarks
Interior area
- Total structure area: 2,920
- Total interior livable area: 2,920 sqft
- Finished area above ground: 2,920
- Finished area below ground: 0
Property
Parking
- Total spaces: 3
- Parking features: Attached, Garage Faces Front, Parking Pad
- Attached garage spaces: 2
Features
- Levels: Three Or More
- Stories: 2
- Patio & porch: Front Porch, Patio, Porch
- Exterior features: Barbecue, Built-in Barbecue, Fenced Yard, Fire Pit, Outdoor Grill, Outdoor Kitchen, Playground, Private Yard, Storage
- Pool features: Fenced, In Ground
- Fencing: Back Yard
- Has view: Yes
Lot
- Size: 0.57 Acres
- Features: Private
Details
- Additional structures: Shed(s)
- Parcel number: 1608594341
- Special conditions: Standard
Construction
Type & style
- Home type: SingleFamily
- Architectural style: Traditional, Transitional
- Property subtype: Single Family Residence, Residential
Materials
- Brick Veneer, Fiber Cement
- Foundation: Pillar/Post/Pier
- Roof: Shingle
Condition
- New construction: No
- Year built: 2006
Utilities & green energy
- Sewer: Septic Tank
- Water: Public
- Utilities for property: Electricity Connected, Sewer Connected
Community & neighborhood
Community
- Community features: Street Lights
Location
- Region: Raleigh
- Subdivision: Rand Meadows
HOA & financial
HOA
- Has HOA: Yes
- HOA fee: $132 semi-annually
- Amenities included: Maintenance Grounds
- Services included: None
Other
Other facts
- Road surface type: Paved
Price history
| Date | Event | Price |
|---|---|---|
| 9/19/2024 | Sold | $574,750-4.2%$197/sqft |
Source: | ||
| 8/12/2024 | Pending sale | $600,000$205/sqft |
Source: | ||
| 8/9/2024 | Listed for sale | $600,000+86%$205/sqft |
Source: | ||
| 9/1/2011 | Sold | $322,500-0.7%$110/sqft |
Source: Public Record Report a problem | ||
| 5/20/2011 | Price change | $324,900-1.5%$111/sqft |
Source: RE/MAX UNITED #1774126 Report a problem | ||
Public tax history
| Year | Property taxes | Tax assessment |
|---|---|---|
| 2025 | $3,643 +11.8% | $566,512 +8.6% |
| 2024 | $3,259 +17% | $521,557 +47% |
| 2023 | $2,786 +7.9% | $354,763 |
Find assessor info on the county website
Neighborhood: 27603
Nearby schools
GreatSchools rating
- 7/10Rand Road ElementaryGrades: PK-5Distance: 1.8 mi
- 2/10North Garner MiddleGrades: 6-8Distance: 5.4 mi
- 8/10South Garner HighGrades: 9-12Distance: 3.8 mi
Schools provided by the listing agent
- Elementary: Wake - Rand Road
- Middle: Wake - North Garner
- High: Wake - South Garner
Source: Doorify MLS. This data may not be complete. We recommend contacting the local school district to confirm school assignments for this home.
Get a cash offer in 3 minutes
Find out how much your home could sell for in as little as 3 minutes with a no-obligation cash offer.
Estimated market value$559,400
Get a cash offer in 3 minutes
Find out how much your home could sell for in as little as 3 minutes with a no-obligation cash offer.
Estimated market value
$559,400



