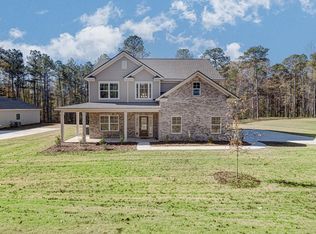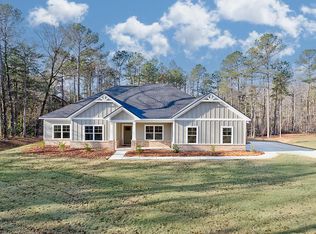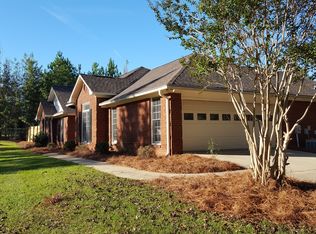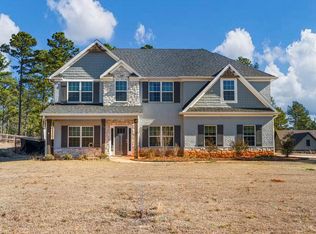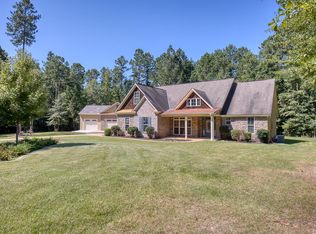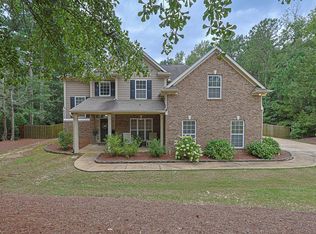Welcome to the Abbey floor plan, a remarkable two-story residence designed for spacious living. From the inviting covered front porch, enter a dramatic 2-story foyer that sets the tone for this 5-bedroom (plus potential 6th!), 3.5-bathroom home. Entertain in the formal living and dining rooms or gather in the open-concept kitchen featuring a large island, stylish cabinetry, modern appliances, and a breakfast area leading to the covered rear porch – perfect for outdoor enjoyment. The spacious family room, complete with a fireplace, offers a cozy retreat. A convenient powder room and mudroom add to the main level's functionality, along with a desirable guest bedroom featuring an attached private bathroom. Upstairs, the expansive primary bedroom awaits, boasting a comfortable sitting area and a luxurious bathroom with double vanities, a separate tub and shower, and two generous walk-in closets. The upper level also includes a laundry room, three additional well-sized bedrooms, and a full hall bath with double vanities, as well as a versatile media room that could easily serve as a sixth bedroom. Builder offering $5000 in incentives and if you use a preferred lender additional concession may apply.
For sale
Price cut: $8.6K (12/5)
$449,900
8705 McKee Rd, Upatoi, GA 31829
5beds
3,295sqft
Est.:
Single Family Residence
Built in 2025
1.28 Acres Lot
$-- Zestimate®
$137/sqft
$-- HOA
What's special
Stylish cabinetryModern appliancesLarge islandCovered front porchSpacious family roomComfortable sitting areaBreakfast area
- 271 days |
- 282 |
- 12 |
Zillow last checked: 8 hours ago
Listing updated: December 06, 2025 at 11:01am
Listed by:
Rose Anne Erickson 706-257-1776,
Bickerstaff Parham, LLC
Source: CBORGA,MLS#: 220660
Tour with a local agent
Facts & features
Interior
Bedrooms & bathrooms
- Bedrooms: 5
- Bathrooms: 4
- Full bathrooms: 3
- 1/2 bathrooms: 1
Rooms
- Room types: Library, Rec Room, Living Room, Dining Room
Primary bathroom
- Features: Double Vanity
Dining room
- Features: Separate
Kitchen
- Features: Breakfast Area, Kitchen Island, View Family Room
Heating
- Electric
Cooling
- Ceiling Fan(s), Central Electric
Appliances
- Included: Dishwasher, Electric Range, Microwave
- Laundry: Laundry Room, Upper Level
Features
- Walk-In Closet(s), Entrance Foyer
- Flooring: Carpet
- Attic: Permanent Stairs
- Number of fireplaces: 1
- Fireplace features: Family Room
Interior area
- Total structure area: 3,295
- Total interior livable area: 3,295 sqft
Video & virtual tour
Property
Parking
- Total spaces: 2
- Parking features: Attached, 2-Garage, Level Driveway
- Attached garage spaces: 2
- Has uncovered spaces: Yes
Features
- Levels: Two Story Foyer
- Patio & porch: Patio
- Exterior features: Landscaping
Lot
- Size: 1.28 Acres
- Features: Level
Details
- Parcel number: 144001006
Construction
Type & style
- Home type: SingleFamily
- Architectural style: Traditional
- Property subtype: Single Family Residence
Materials
- Cement Siding, Shingle Siding
- Foundation: Slab/No
Condition
- Year built: 2025
Utilities & green energy
- Sewer: Septic Tank
- Water: Public
Green energy
- Energy efficient items: High Efficiency
Community & HOA
Community
- Security: Smoke Detector(s), None
- Subdivision: Deerwood Park
Location
- Region: Upatoi
Financial & listing details
- Price per square foot: $137/sqft
- Date on market: 4/22/2025
Estimated market value
Not available
Estimated sales range
Not available
Not available
Price history
Price history
| Date | Event | Price |
|---|---|---|
| 12/5/2025 | Price change | $449,900-1.9%$137/sqft |
Source: | ||
| 10/27/2025 | Listed for sale | $458,540$139/sqft |
Source: | ||
| 8/15/2025 | Pending sale | $458,540$139/sqft |
Source: | ||
| 8/15/2025 | Price change | $458,540+0.8%$139/sqft |
Source: | ||
| 4/22/2025 | Listed for sale | $454,900$138/sqft |
Source: | ||
Public tax history
Public tax history
Tax history is unavailable.BuyAbility℠ payment
Est. payment
$2,630/mo
Principal & interest
$2143
Property taxes
$330
Home insurance
$157
Climate risks
Neighborhood: 31829
Nearby schools
GreatSchools rating
- 7/10Mathews Elementary SchoolGrades: PK-5Distance: 6.4 mi
- 6/10Aaron Cohn Middle SchoolGrades: 6-8Distance: 5.6 mi
- 4/10Shaw High SchoolGrades: 9-12Distance: 10.3 mi
- Loading
- Loading
