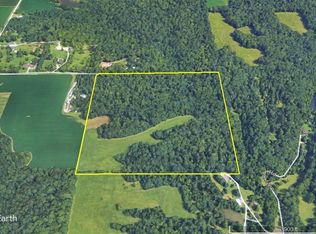A little piece of PERFECTION! Featuring 35+ ACRES of wooded privacy w/ PONDS, OUTBUILDINGS, ROLLING HILLS! Gorgeous interior, separate living room/family room areas, large eat in kitchen/separate breakfast area! Master is spacious w/ dual closets, second bedroom is a new remodel! Relax on covered porch, take in all the wildlife imaginable! Outside amenities endless, stocked ponds, winding creek, timbering possibilities! Easy to access everything Mooresville/Greenwood has to offer!
This property is off market, which means it's not currently listed for sale or rent on Zillow. This may be different from what's available on other websites or public sources.
