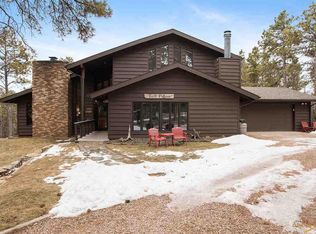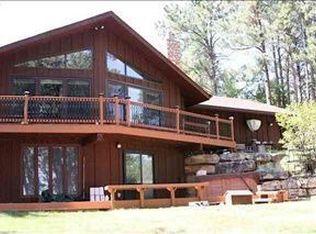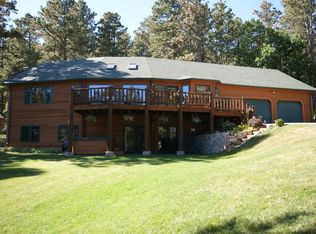Sold for $668,500 on 05/06/25
$668,500
8705 Lark Ln, Black Hawk, SD 57718
1beds
1sqft
SingleFamily
Built in 1984
1 Square Feet Lot
$672,800 Zestimate®
$668,500/sqft
$1,196 Estimated rent
Home value
$672,800
Estimated sales range
Not available
$1,196/mo
Zestimate® history
Loading...
Owner options
Explore your selling options
What's special
8705 Lark Ln, Black Hawk, SD 57718 is a single family home that contains 1 sq ft and was built in 1984. It contains 1 bedroom and 1 bathroom. This home last sold for $668,500 in May 2025.
The Zestimate for this house is $672,800. The Rent Zestimate for this home is $1,196/mo.
Facts & features
Interior
Bedrooms & bathrooms
- Bedrooms: 1
- Bathrooms: 1
- Full bathrooms: 1
Heating
- None, Other
Cooling
- None
Features
- Flooring: Other
- Basement: None
- Has fireplace: No
Interior area
- Total interior livable area: 1 sqft
Property
Parking
- Total spaces: 1
- Parking features: Garage - Attached
Features
- Exterior features: Other
Lot
- Size: 1 sqft
Details
- Parcel number: 14520402
Construction
Type & style
- Home type: SingleFamily
Condition
- Year built: 1984
Community & neighborhood
Location
- Region: Black Hawk
Price history
| Date | Event | Price |
|---|---|---|
| 5/6/2025 | Sold | $668,500-3%$668,500/sqft |
Source: Public Record | ||
| 3/18/2025 | Contingent | $689,000$689,000/sqft |
Source: | ||
| 3/17/2025 | Listed for sale | $689,000+58%$689,000/sqft |
Source: | ||
| 11/6/2020 | Sold | $436,000+3.8%$436,000/sqft |
Source: Agent Provided | ||
| 9/10/2020 | Pending sale | $419,900$419,900/sqft |
Source: Assist2Sell Buyers and Sellers Realty #151137 | ||
Public tax history
| Year | Property taxes | Tax assessment |
|---|---|---|
| 2025 | $5,630 -0.2% | $569,012 +8.4% |
| 2024 | $5,643 +17.3% | $524,748 +4.2% |
| 2023 | $4,812 | $503,670 +22.6% |
Find assessor info on the county website
Neighborhood: 57718
Nearby schools
GreatSchools rating
- 3/10Black Hawk Elementary - 03Grades: K-5Distance: 2.3 mi
- 5/10West Middle School - 37Grades: 6-8Distance: 7.1 mi
- 5/10Stevens High School - 42Grades: 9-12Distance: 6.7 mi

Get pre-qualified for a loan
At Zillow Home Loans, we can pre-qualify you in as little as 5 minutes with no impact to your credit score.An equal housing lender. NMLS #10287.


