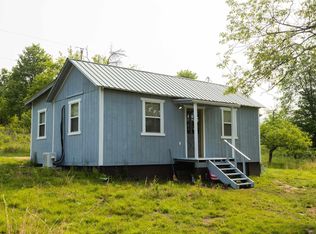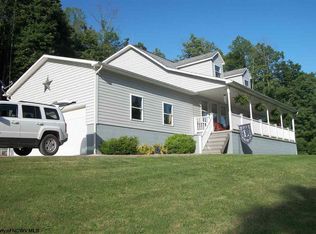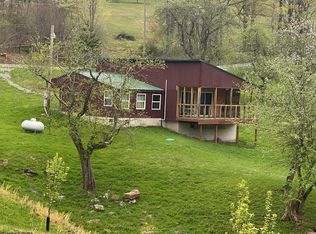Sold for $229,000
$229,000
8705 Glady Fork Rd, Glady, WV 26268
3beds
1,434sqft
Single Family Residence
Built in 1969
0.86 Acres Lot
$229,100 Zestimate®
$160/sqft
$1,210 Estimated rent
Home value
$229,100
Estimated sales range
Not available
$1,210/mo
Zestimate® history
Loading...
Owner options
Explore your selling options
What's special
8705 Glady Fork Rd in Glady, West Virginia! Wake up and you can see the beauty of the nearby Monongahela National Forest from the primary bedroom deck. This single level home offers a peaceful getaway on a flat .86 acre lot. Plenty of room for a garden and pets with direct access to the outdoor lifestyle West Virginia is known for. After a nice hike you can relax in the designer free-standing tub. Includes rustic outbuilding for storage of your recreational equipment. Modern conveniences include high speed internet and a brand new well. Existing furnishing can be negotiated into the deal to make this property move in ready for you. Currently operated as a vacation rental property this could be your full-time home, second home or an investment opportunity.
Zillow last checked: 8 hours ago
Listing updated: February 04, 2026 at 09:17am
Listed by:
BRENT KEPNER 304-636-5400,
KEPNER REALTY LLC
Bought with:
PENNY GADD, WV0012042
BETTER HOMES AND GARDENS REAL ESTATE CENTRAL
Source: NCWV REIN,MLS#: 10161378
Facts & features
Interior
Bedrooms & bathrooms
- Bedrooms: 3
- Bathrooms: 2
- Full bathrooms: 2
Bedroom 2
- Features: Ceiling Fan(s), Wood Floor, Window Treatment
Bedroom 3
- Features: Ceiling Fan(s), Wood Floor, Window Treatment
Kitchen
- Features: Wood Floor, Dining Area, Pantry
Living room
- Features: Ceiling Fan(s), Wood Floor, Window Treatment, Dining Area
Basement
- Level: Basement
Heating
- Wall Furnace, Baseboard, Space Heater, Propane
Cooling
- Window Unit(s), Ceiling Fan(s)
Appliances
- Included: Range, Refrigerator, Washer, Dryer
Features
- High Speed Internet
- Flooring: Wood, Luxury Vinyl Plank
- Doors: Storm Door(s)
- Windows: Double Pane Windows
- Basement: Crawl Space
- Attic: None
- Has fireplace: No
- Fireplace features: None
Interior area
- Total structure area: 1,434
- Total interior livable area: 1,434 sqft
- Finished area above ground: 1,434
- Finished area below ground: 0
Property
Parking
- Total spaces: 3
- Parking features: Off Street, 3+ Cars
Features
- Levels: 1
- Stories: 1
- Patio & porch: Porch
- Fencing: None
- Has view: Yes
- View description: Mountain(s), Canyon/Valley
- Waterfront features: None
Lot
- Size: 0.86 Acres
- Dimensions: .86 AC
- Features: Level, Rural
Details
- Additional structures: Barn(s)
- Parcel number: 54083420417113
Construction
Type & style
- Home type: SingleFamily
- Architectural style: Ranch
- Property subtype: Single Family Residence
Materials
- Frame, Wood, Wood Siding
- Foundation: Block
- Roof: Metal
Condition
- Year built: 1969
Utilities & green energy
- Electric: Circuit Breakers, 200 Amps
- Sewer: Septic Tank
- Water: Well
Community & neighborhood
Security
- Security features: Smoke Detector(s)
Community
- Community features: Park, Playground, Pool, Golf, Library, Medical Facility
Location
- Region: Glady
Price history
| Date | Event | Price |
|---|---|---|
| 2/4/2026 | Sold | $229,000-8.2%$160/sqft |
Source: | ||
| 2/4/2026 | Pending sale | $249,500$174/sqft |
Source: | ||
| 9/4/2025 | Listed for sale | $249,500$174/sqft |
Source: | ||
| 5/31/2025 | Listing removed | $249,500$174/sqft |
Source: | ||
| 3/18/2025 | Price change | $249,500-7.2%$174/sqft |
Source: | ||
Public tax history
Tax history is unavailable.
Neighborhood: 26268
Nearby schools
GreatSchools rating
- 4/10Harman Elementary/High SchoolGrades: PK-12Distance: 13.1 mi
Schools provided by the listing agent
- Elementary: Midland Elementary
- Middle: Elkins Middle
- High: Elkins High
- District: Randolph
Source: NCWV REIN. This data may not be complete. We recommend contacting the local school district to confirm school assignments for this home.
Get pre-qualified for a loan
At Zillow Home Loans, we can pre-qualify you in as little as 5 minutes with no impact to your credit score.An equal housing lender. NMLS #10287.


