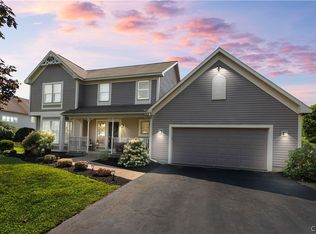Closed
$465,000
8705 Emerald Ln, Rome, NY 13440
3beds
2,840sqft
Single Family Residence
Built in 2004
0.77 Acres Lot
$483,600 Zestimate®
$164/sqft
$3,258 Estimated rent
Home value
$483,600
$416,000 - $566,000
$3,258/mo
Zestimate® history
Loading...
Owner options
Explore your selling options
What's special
Welcome to Delta Lake Estates one of Rome's premier neighborhoods nestled along the beautiful tree lined streets which border Delta Lake and adding to the ambiance of this exquisite setting. Step into this well maintained 3 bedroom, 3 full baths and one 1/2 bath home. A large front entrance way will embrace your family and friends as you welcome them into a private sitting room to your right or step into a vaulted ceiling living room with a gas fireplace. The custom style eat in kitchen provides plenty of space for casual dining and entertaining. The formal dining room will provide a relaxing setting for enjoying those home cook meals. Hardwood floors throughout the main areas with wall to wall carpet in other rooms. The primary bedroom on the second floor is spacious with plenty of room for comfy furniture for reading or watching tv while the fireplace adds ambiance for those long winter nights. The huge ensuite bathroom contains a jacuzzi tub, walk in shower and two sinks. The basement is finished with three multi purpose rooms and a full bath with an additional room which could be a game or TV room along with a large section for additional storage. The two car oversize garage with paved driveway offers an entrance into a large utility room with washer/dryer and more storage with plenty of room for guest parking. A 20x40 oval heated pool with pool house will provide endless summer days of fun for all. Minutes from Teugage Country Club and Delta Lake Inn.
Zillow last checked: 8 hours ago
Listing updated: May 08, 2025 at 04:21pm
Listed by:
Keith Brown 315-831-5061,
Benn Realty-Remsen
Bought with:
Christopher Pallas, 10301224287
Benn Realty-Rome
Source: NYSAMLSs,MLS#: S1573765 Originating MLS: Mohawk Valley
Originating MLS: Mohawk Valley
Facts & features
Interior
Bedrooms & bathrooms
- Bedrooms: 3
- Bathrooms: 4
- Full bathrooms: 3
- 1/2 bathrooms: 1
- Main level bathrooms: 1
Heating
- Gas, Forced Air, Hot Water
Cooling
- Central Air
Appliances
- Included: Double Oven, Dryer, Dishwasher, Electric Cooktop, Electric Oven, Electric Range, Gas Water Heater, Microwave, Refrigerator, Washer
- Laundry: Main Level
Features
- Separate/Formal Dining Room, Entrance Foyer, Eat-in Kitchen, Granite Counters, Kitchen Island, Other, See Remarks
- Flooring: Carpet, Ceramic Tile, Hardwood, Varies
- Basement: Finished
- Number of fireplaces: 2
Interior area
- Total structure area: 2,840
- Total interior livable area: 2,840 sqft
Property
Parking
- Total spaces: 2
- Parking features: Attached, Garage
- Attached garage spaces: 2
Features
- Levels: Two
- Stories: 2
- Exterior features: Blacktop Driveway
Lot
- Size: 0.77 Acres
- Dimensions: 134 x 250
- Features: Other, Rectangular, Rectangular Lot, See Remarks
Details
- Parcel number: 30420018800200040430000000
- Special conditions: Standard
Construction
Type & style
- Home type: SingleFamily
- Architectural style: Contemporary,Two Story
- Property subtype: Single Family Residence
Materials
- Brick, Vinyl Siding, ICFs (Insulated Concrete Forms)
Condition
- Resale
- Year built: 2004
Utilities & green energy
- Sewer: Connected
- Water: Connected, Public
- Utilities for property: Sewer Connected, Water Connected
Community & neighborhood
Location
- Region: Rome
- Subdivision: Delta Lake Estates
Other
Other facts
- Listing terms: Conventional,FHA,VA Loan
Price history
| Date | Event | Price |
|---|---|---|
| 5/8/2025 | Sold | $465,000-16.8%$164/sqft |
Source: | ||
| 2/26/2025 | Pending sale | $559,000$197/sqft |
Source: | ||
| 1/26/2025 | Price change | $559,000-6.7%$197/sqft |
Source: | ||
| 12/16/2024 | Price change | $599,000-4.2%$211/sqft |
Source: | ||
| 11/13/2024 | Price change | $625,000-3.8%$220/sqft |
Source: | ||
Public tax history
| Year | Property taxes | Tax assessment |
|---|---|---|
| 2024 | -- | $7,050 |
| 2023 | -- | $7,050 |
| 2022 | -- | $7,050 |
Find assessor info on the county website
Neighborhood: Lake Delta
Nearby schools
GreatSchools rating
- 7/10Ridge Mills Elementary SchoolGrades: K-6Distance: 2.9 mi
- 5/10Lyndon H Strough Middle SchoolGrades: 7-8Distance: 3.6 mi
- 4/10Rome Free AcademyGrades: 9-12Distance: 5.3 mi
Schools provided by the listing agent
- District: Rome
Source: NYSAMLSs. This data may not be complete. We recommend contacting the local school district to confirm school assignments for this home.
