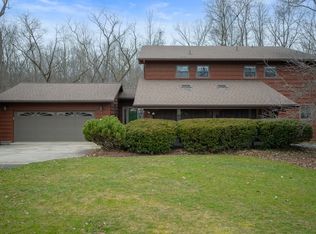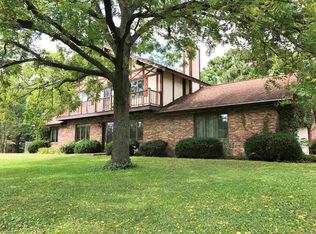Closed
$405,900
8705 E 700th Rd S, Upland, IN 46989
3beds
2,186sqft
Single Family Residence
Built in 1977
3.87 Acres Lot
$406,800 Zestimate®
$--/sqft
$2,152 Estimated rent
Home value
$406,800
$378,000 - $431,000
$2,152/mo
Zestimate® history
Loading...
Owner options
Explore your selling options
What's special
This beautiful home just outside of Upland. Sits on almost 4 acres! Nice 3-4 bedroom home. Nestled in a wooded area. Home offers replacement windows, spacious kitchen w/granite countertops breakfast bar with a breakfast nook, formal dining room, large pantry, bathrooms all updated, whole house water filter 1/23, new taller chimney for wood stove, dishwasher/range(induction) 2023, new electrical in well pump house, 1/24, freshly painted kitchen dining, & bedrooms fall 2023, new light fixtures in kitchen, dining, sunroom & main bedroom vanity. Nice enclosed screened in porch with skylights to enjoy the wildlife. Black paved driveway with concrete paving into garage. Pole Barn with a chicken coop setup up beside it. From the living room and dining room it overlooks the beautiful wooded back yard. So much wildlife right outside your windows. Home is less than a 1/4 mile from Eastbrook South Elementary and Taylor University.
Zillow last checked: 8 hours ago
Listing updated: April 04, 2024 at 01:45pm
Listed by:
Tammy Parker Cell:765-215-5523,
F.C. Tucker Muncie, REALTORS
Bought with:
Drew Moser, RB24000042
Nicholson Realty 2.0 LLC
Source: IRMLS,MLS#: 202406982
Facts & features
Interior
Bedrooms & bathrooms
- Bedrooms: 3
- Bathrooms: 3
- Full bathrooms: 3
Bedroom 1
- Level: Upper
Bedroom 2
- Level: Upper
Dining room
- Level: Main
- Area: 176
- Dimensions: 16 x 11
Kitchen
- Level: Main
- Area: 266
- Dimensions: 19 x 14
Living room
- Level: Main
- Area: 414
- Dimensions: 23 x 18
Office
- Level: Main
- Area: 190
- Dimensions: 10 x 19
Heating
- Electric, Baseboard, Heat Pump
Cooling
- Central Air
Appliances
- Included: Range/Oven Hook Up Elec, Dishwasher, Microwave, Refrigerator, Washer, Dryer-Electric, Electric Range, Electric Water Heater, Water Softener Owned
- Laundry: Main Level
Features
- Breakfast Bar, Bookcases, Ceiling Fan(s), Stand Up Shower, Tub and Separate Shower, Tub/Shower Combination, Formal Dining Room
- Flooring: Hardwood, Carpet
- Windows: Shutters
- Basement: Crawl Space,Block,Sump Pump
- Number of fireplaces: 1
- Fireplace features: Living Room, Gas Log, Wood Burning
Interior area
- Total structure area: 2,186
- Total interior livable area: 2,186 sqft
- Finished area above ground: 2,186
- Finished area below ground: 0
Property
Parking
- Total spaces: 2
- Parking features: Attached, Garage Door Opener, Asphalt
- Attached garage spaces: 2
- Has uncovered spaces: Yes
Features
- Levels: One and One Half
- Stories: 1
- Patio & porch: Porch Florida, Screened
- Fencing: None
Lot
- Size: 3.87 Acres
- Features: Level, Few Trees, Sloped, Rural
Details
- Additional structures: Garden Shed, Pole/Post Building
- Parcel number: 270909400026.000013
- Other equipment: Sump Pump
Construction
Type & style
- Home type: SingleFamily
- Architectural style: Traditional
- Property subtype: Single Family Residence
Materials
- Cedar
- Roof: Shingle
Condition
- New construction: No
- Year built: 1977
Utilities & green energy
- Sewer: Septic Tank
- Water: Well
Community & neighborhood
Security
- Security features: Smoke Detector(s)
Community
- Community features: None
Location
- Region: Upland
- Subdivision: None
Other
Other facts
- Listing terms: Cash,Conventional,FHA,USDA Loan
Price history
| Date | Event | Price |
|---|---|---|
| 4/4/2024 | Sold | $405,900+1.5% |
Source: | ||
| 3/8/2024 | Pending sale | $399,900 |
Source: | ||
| 3/5/2024 | Listed for sale | $399,900 |
Source: | ||
Public tax history
Tax history is unavailable.
Neighborhood: 46989
Nearby schools
GreatSchools rating
- 6/10Eastbrook South ElementaryGrades: K-5Distance: 1.2 mi
- 7/10Eastbrook Junior High SchoolGrades: 6-8Distance: 6.4 mi
- 9/10Eastbrook High SchoolGrades: 9-12Distance: 6.4 mi
Schools provided by the listing agent
- Elementary: Eastbrook South
- Middle: Eastbrook
- High: Eastbrook
- District: Eastbrook Community
Source: IRMLS. This data may not be complete. We recommend contacting the local school district to confirm school assignments for this home.

Get pre-qualified for a loan
At Zillow Home Loans, we can pre-qualify you in as little as 5 minutes with no impact to your credit score.An equal housing lender. NMLS #10287.

