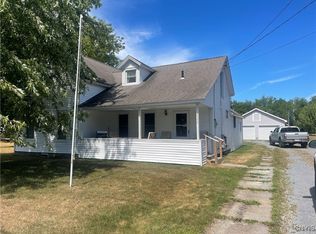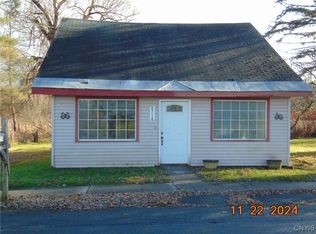A stunning historical masterpiece w/an abundance of space! Enjoy all the modern conveniences amidst the charm of yesteryear; from the original wood beams, wide plank floors, and interior stonework, to the tastefully modernized kitchen. The sun-filled kitchen is outfitted w/upscale appliances, custom cabinetry, quartz counters, and a stunning granite island. Kitchen adjoins an amazing family room on one side and formal dining on the other. Dual staircases lead upstairs to 5-6 generously sized bedrooms including a dreamlike en-suite w/a fireplace, cedar walk-in closet, and custom tile shower. 2 more bathrooms and a laundry room complete the upstairs. Outdoor amenities are highlighted w/an inground hot tub, full outdoor kitchen w/bar seating, and built in firepit all on a 1 acre corner lot!
This property is off market, which means it's not currently listed for sale or rent on Zillow. This may be different from what's available on other websites or public sources.


