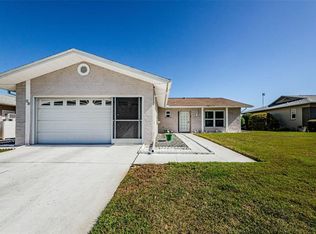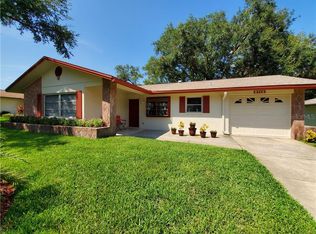Sold for $254,000
$254,000
8705 Benton Dr, Port Richey, FL 34668
2beds
1,567sqft
Single Family Residence
Built in 1978
6,618 Square Feet Lot
$252,000 Zestimate®
$162/sqft
$1,750 Estimated rent
Home value
$252,000
$227,000 - $280,000
$1,750/mo
Zestimate® history
Loading...
Owner options
Explore your selling options
What's special
Ideally located in a peaceful, established neighborhood, this cozy two-bedroom, two-bathroom home offers 1,567 square feet of beautifully remodeled living space. This property offers comfort and seclusion with a large 2-car garage, good curb appeal, and no rear neighbors because of the quiet conservation land at the back. The open-concept living and dining space is visible from the exquisitely renovated kitchen, which has granite countertops, stainless steel appliances, and custom wood cabinetry. Hurricane windows and doors (2008) Hurricane garage dooe (2009). The design is perfect for both entertaining and daily living. The main areas of the house have sturdy wood-look flooring, and the huge windows that let in natural light give each room a warm, inviting atmosphere. The two large bathrooms have been refurbished with elegant finishes, and both bedrooms are sizable. The main suite has a quiet, private setting and lots of storage. Enjoy the peaceful backyard with direct views of the conservation area. It's the ideal place to enjoy gardening, morning coffee, or just spending time in nature. The lively community clubhouse, which offers a fitness facility, card and gaming rooms, billiards, an arts and crafts studio, is only a short stroll away. All of this is included in the affordable $50 monthly HOA dues. The Tampa International Airport is only 45 minutes away, and the property is conveniently close to parks, shops, restaurants, and major highways for simple commuting. This charming, move-in ready, and well-maintained home is a must-see. Make an appointment for your private viewing right now!
Zillow last checked: 8 hours ago
Listing updated: June 09, 2025 at 06:52pm
Listing Provided by:
Maureen Kasper 630-728-4933,
HOMEFRONT REALTY 727-641-4444,
Bonnie Brooks 727-967-1108,
HOMEFRONT REALTY
Bought with:
Mike DelGrande, 3273087
1% LISTS CENTRAL FLORIDA
Source: Stellar MLS,MLS#: TB8374306 Originating MLS: Suncoast Tampa
Originating MLS: Suncoast Tampa

Facts & features
Interior
Bedrooms & bathrooms
- Bedrooms: 2
- Bathrooms: 2
- Full bathrooms: 2
Primary bedroom
- Description: Room6
- Features: Built-in Closet
- Level: First
- Area: 184.8 Square Feet
- Dimensions: 12x15.4
Bedroom 2
- Description: Room8
- Features: Built-in Closet
- Level: First
- Area: 161.46 Square Feet
- Dimensions: 13.8x11.7
Primary bathroom
- Description: Room7
- Level: First
- Area: 41.39 Square Feet
- Dimensions: 8.1x5.11
Bathroom 2
- Description: Room9
- Level: First
- Area: 105.3 Square Feet
- Dimensions: 9x11.7
Dinette
- Description: Room11
- Level: First
- Area: 101.52 Square Feet
- Dimensions: 10.8x9.4
Dining room
- Description: Room2
- Level: First
- Area: 86.52 Square Feet
- Dimensions: 10.3x8.4
Family room
- Description: Room5
- Level: First
- Area: 323.96 Square Feet
- Dimensions: 18.2x17.8
Foyer
- Description: Room3
- Level: First
- Area: 61.57 Square Feet
- Dimensions: 4.7x13.1
Kitchen
- Description: Room4
- Level: First
- Area: 77.28 Square Feet
- Dimensions: 9.2x8.4
Laundry
- Description: Room10
- Level: First
- Area: 41.24 Square Feet
- Dimensions: 5.8x7.11
Living room
- Description: Room1
- Level: First
- Area: 217 Square Feet
- Dimensions: 14x15.5
Heating
- Central, Electric
Cooling
- Central Air
Appliances
- Included: Dishwasher, Disposal, Dryer, Electric Water Heater, Microwave, Range, Refrigerator, Washer
- Laundry: Electric Dryer Hookup, Inside, Laundry Room, Washer Hookup
Features
- Ceiling Fan(s), Crown Molding, Living Room/Dining Room Combo, Solid Surface Counters
- Flooring: Ceramic Tile, Laminate
- Doors: Sliding Doors
- Windows: Blinds, Window Treatments
- Has fireplace: No
Interior area
- Total structure area: 2,015
- Total interior livable area: 1,567 sqft
Property
Parking
- Total spaces: 2
- Parking features: Driveway, Garage Door Opener
- Attached garage spaces: 2
- Has uncovered spaces: Yes
Features
- Levels: One
- Stories: 1
- Exterior features: Irrigation System, Rain Gutters
Lot
- Size: 6,618 sqft
- Dimensions: 65 x 103
- Features: Conservation Area, Sidewalk
Details
- Parcel number: 14 25 16 006E 00000 0120
- Zoning: PUD.PLANNED UNIT DEVELOPM
- Special conditions: None
Construction
Type & style
- Home type: SingleFamily
- Architectural style: Traditional
- Property subtype: Single Family Residence
Materials
- Block, Concrete, Stucco
- Foundation: Slab
- Roof: Shingle
Condition
- New construction: No
- Year built: 1978
Utilities & green energy
- Sewer: Public Sewer
- Water: Public
- Utilities for property: Cable Connected, Electricity Connected, Fire Hydrant, Sewer Connected, Sprinkler Well, Street Lights
Community & neighborhood
Community
- Community features: Association Recreation - Owned, Buyer Approval Required, Clubhouse, Deed Restrictions, Fitness Center, Golf Carts OK, Pool, Sidewalks, Tennis Court(s)
Senior living
- Senior community: Yes
Location
- Region: Port Richey
- Subdivision: SAN CLEMENTE VILLAGE
HOA & financial
HOA
- Has HOA: Yes
- HOA fee: $50 monthly
- Amenities included: Clubhouse, Fitness Center, Pool, Shuffleboard Court, Spa/Hot Tub
- Services included: Community Pool, Reserve Fund
- Association name: Jack Smith
- Association phone: 727-863-5711
Other fees
- Pet fee: $0 monthly
Other financial information
- Total actual rent: 0
Other
Other facts
- Listing terms: Cash,Conventional,FHA,VA Loan
- Ownership: Fee Simple
- Road surface type: Paved
Price history
| Date | Event | Price |
|---|---|---|
| 5/16/2025 | Sold | $254,000-1.6%$162/sqft |
Source: | ||
| 4/17/2025 | Pending sale | $258,000$165/sqft |
Source: | ||
| 4/16/2025 | Listed for sale | $258,000+145.7%$165/sqft |
Source: | ||
| 10/8/2008 | Sold | $105,000-8.6%$67/sqft |
Source: Public Record Report a problem | ||
| 8/16/2008 | Price change | $114,900-7.3%$73/sqft |
Source: Century 21 #7349989 Report a problem | ||
Public tax history
| Year | Property taxes | Tax assessment |
|---|---|---|
| 2024 | $774 +3.6% | $75,690 |
| 2023 | $747 +0.8% | $75,690 +3% |
| 2022 | $741 -0.2% | $73,490 +6.1% |
Find assessor info on the county website
Neighborhood: 34668
Nearby schools
GreatSchools rating
- 4/10Schrader Elementary SchoolGrades: PK-5Distance: 0.5 mi
- 2/10Bayonet Point Middle SchoolGrades: 6-8Distance: 0.6 mi
- 2/10Fivay High SchoolGrades: 9-12Distance: 1.7 mi
Get a cash offer in 3 minutes
Find out how much your home could sell for in as little as 3 minutes with a no-obligation cash offer.
Estimated market value$252,000
Get a cash offer in 3 minutes
Find out how much your home could sell for in as little as 3 minutes with a no-obligation cash offer.
Estimated market value
$252,000

