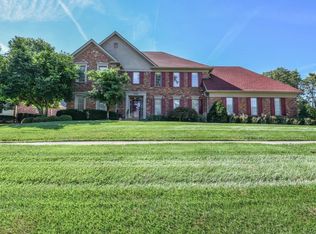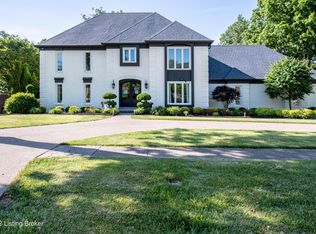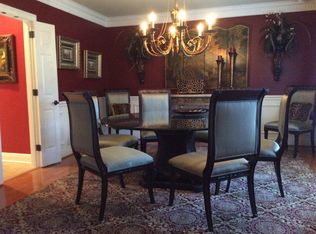Home is priced at current 10/19 Apprasial! Fine living awaits you at this beautiful Oxmoor Woods residence. Quality built in 1983 by Amos Martin and meticulously maintained since. The grand foyer is flanked by the entry to the living room and dining room on one side and the large master suite on the other side. A beautiful staircase with extra large landing with built in bookcase awaits you on the second floor. Continuing into the heart of the home one will find a large great room with stone fireplace with extensive trim work and built ins. Huge eat in kitchen with breakfast room and access to the newly poured raised patio for outdoor eating. Off the kitchen you will find a large laundry room with additional cabinetry and wet sink. The laundry continues a rear staircase and access to the garage The homeowners have a beautiful sunroom overlooking the landscaped backyard. Upstairs you will find 2 large bedrooms with a jack and Jill bath.The third bedroom has an en suite and walk in closet which completes this level. The lower level has a huge family room and tons of storage. This one is a gem on a gorgeous large lot with professionally landscaped front and back yard.
This property is off market, which means it's not currently listed for sale or rent on Zillow. This may be different from what's available on other websites or public sources.



