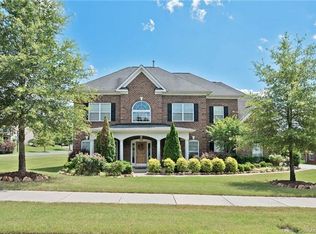Absolutely Stunning! Full brick home w/stone accents in sought after Harrisburg! Hardwood flooring throughout main level, all wood plantation shutters, entire home network wired. Walkway leads to covered entry. Striking foyer and front entrance stairway. LR & office off foyer. DR with custom moldings. Gourmet kitchen features huge island, custom cabinetry, granite countertops, tile backsplash, double ovens/upper convection, built-in microwave, pantry and adjoining breakfast area. Opens to GR w/gas FP & lighted ceiling fan. Luxurious Master Suite has tray ceiling, lighted ceiling fan, bath with His/Her vanities, 2 oversized walk-in closets, garden tub/separate tile surround shower. Bonus room wired for home theater-can also be 5th BR. Custom concrete paver patio...ideal for entertaining or relaxing! Other features incl 3 car garage,1st fl laundry, security system, tons of storage. Community amenities-club house & pool. Fantastic location near neighborhood schools, restaurants, I-485.
This property is off market, which means it's not currently listed for sale or rent on Zillow. This may be different from what's available on other websites or public sources.
