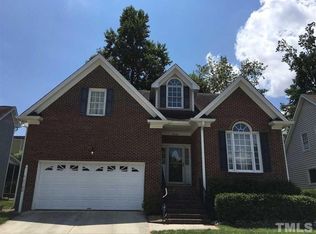Sold for $495,000
$495,000
8704 Paddle Wheel Dr, Raleigh, NC 27615
4beds
2,049sqft
Single Family Residence, Residential
Built in 1999
6,098.4 Square Feet Lot
$491,800 Zestimate®
$242/sqft
$2,457 Estimated rent
Home value
$491,800
$467,000 - $516,000
$2,457/mo
Zestimate® history
Loading...
Owner options
Explore your selling options
What's special
This home has been thoughtfully updated with modern conveniences and essential improvements. The garage door has been replaced and now features app connectivity for added convenience. Roof ridge protectors have been installed to prevent bats from entering. Inside, brand-new LVP flooring adds durability and elegance, while the newly installed refrigerator complements the kitchen. The home's exterior has been freshly painted, boosting curb appeal! Abundant natural light fills the home, enhancing the welcoming atmosphere. The lovely dining room has a trey ceiling and crown molding that flows through the main living areas. Enjoy the gas fireplace in the living room! The primary bedroom w/walk-in closet & renovated private bath w/granite counters, new window, garden tub and walk-in shower serves as a peaceful retreat! Three significantly sized secondary bedrooms offer plenty of storage- two feature huge walk-in closets while one offers 2 closets! The screened-in porch offers a relaxing space to unwind! The level backyard includes a playset, making it perfect for outdoor enjoyment & ample room for outdoor activities. Additionally, the crawl space has been upgraded with new plastic, fans & insulation for improved efficiency. Beyond the home's features, the surrounding community is truly exceptional. A short walk to Litchford Village offers access to groceries, restaurants, fitness options & more. Nearby, Durant Nature Preserve provides scenic trails, fishing lakes & a playground, perfect for outdoor enthusiasts. The home's prime location ensures everyday convenience, with shopping, dining & entertainment just minutes away!
Zillow last checked: 8 hours ago
Listing updated: October 28, 2025 at 12:50am
Listed by:
Samara Presley 919-883-7451,
Smart Choice Realty Company
Bought with:
Tiffany Williamson, 279179
Navigate Realty
Maggie Thompson, 316205
Navigate Realty
Source: Doorify MLS,MLS#: 10085496
Facts & features
Interior
Bedrooms & bathrooms
- Bedrooms: 4
- Bathrooms: 3
- Full bathrooms: 2
- 1/2 bathrooms: 1
Heating
- Natural Gas
Cooling
- Central Air, Dual
Appliances
- Included: Dishwasher, Electric Range, Microwave, Refrigerator
- Laundry: Laundry Closet, Main Level
Features
- Bathtub/Shower Combination, Ceiling Fan(s), Crown Molding, Double Vanity, Granite Counters, Pantry, Separate Shower, Soaking Tub, Tray Ceiling(s), Walk-In Closet(s), Walk-In Shower
- Flooring: Hardwood, Vinyl, Tile
- Basement: Crawl Space
- Number of fireplaces: 1
- Fireplace features: Gas Log, Living Room
Interior area
- Total structure area: 2,049
- Total interior livable area: 2,049 sqft
- Finished area above ground: 2,049
- Finished area below ground: 0
Property
Parking
- Total spaces: 4
- Parking features: Attached, Concrete, Driveway, Garage, Garage Faces Front
- Attached garage spaces: 2
- Uncovered spaces: 2
Features
- Levels: Two
- Stories: 2
- Patio & porch: Enclosed, Front Porch, Porch, Rear Porch, Screened
- Exterior features: Fenced Yard, Playground
- Pool features: Community, Outdoor Pool
- Fencing: Back Yard, Fenced, Wood
- Has view: Yes
Lot
- Size: 6,098 sqft
- Features: Back Yard, Level
Details
- Parcel number: 1717.08984970.000
- Special conditions: Standard
Construction
Type & style
- Home type: SingleFamily
- Architectural style: Traditional, Transitional
- Property subtype: Single Family Residence, Residential
Materials
- HardiPlank Type
- Foundation: Other
- Roof: Shingle
Condition
- New construction: No
- Year built: 1999
Utilities & green energy
- Sewer: Public Sewer
- Water: Public
Community & neighborhood
Community
- Community features: Pool
Location
- Region: Raleigh
- Subdivision: Harps Mill Woods
HOA & financial
HOA
- Has HOA: Yes
- HOA fee: $288 annually
- Amenities included: Pool
- Services included: None
Price history
| Date | Event | Price |
|---|---|---|
| 6/10/2025 | Sold | $495,000-1%$242/sqft |
Source: | ||
| 5/13/2025 | Pending sale | $500,000$244/sqft |
Source: | ||
| 5/1/2025 | Listed for sale | $500,000$244/sqft |
Source: | ||
| 4/11/2025 | Pending sale | $500,000$244/sqft |
Source: | ||
| 3/28/2025 | Listed for sale | $500,000+19%$244/sqft |
Source: | ||
Public tax history
| Year | Property taxes | Tax assessment |
|---|---|---|
| 2025 | $3,879 +0.4% | $446,881 +1% |
| 2024 | $3,863 +19.3% | $442,479 +49.9% |
| 2023 | $3,239 +7.6% | $295,276 |
Find assessor info on the county website
Neighborhood: North Raleigh
Nearby schools
GreatSchools rating
- 7/10North Ridge ElementaryGrades: PK-5Distance: 1.6 mi
- 8/10West Millbrook MiddleGrades: 6-8Distance: 1.9 mi
- 6/10Millbrook HighGrades: 9-12Distance: 1.7 mi
Schools provided by the listing agent
- Elementary: Wake - North Ridge
- Middle: Wake - West Millbrook
- High: Wake - Millbrook
Source: Doorify MLS. This data may not be complete. We recommend contacting the local school district to confirm school assignments for this home.
Get a cash offer in 3 minutes
Find out how much your home could sell for in as little as 3 minutes with a no-obligation cash offer.
Estimated market value
$491,800
