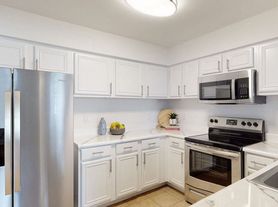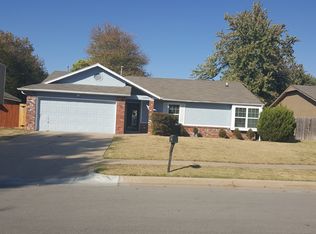Discover comfort, space, and flexibility in this beautifully maintained Owasso home located on a peaceful cul-de-sac surrounded by mature trees. With a functional layout and multiple living areas, this property offers plenty of room for a variety of lifestyles.
Home Features:
4 Bedrooms + Large Game Room Primary suite and two bedrooms on the main level; fourth bedroom, game room, and full bath upstairs
3 Full Bathrooms
Sunroom
Extended 2-Car Garage
Open & Functional Floor Plan with abundant natural light
Quiet, private lot with mature trees and cul-de-sac privacy
Neighborhood Perks:
Sidewalks throughout
Community Pool & Park
Welcoming, walkable surroundings
Convenient Owasso Location:
Close to shopping, dining, medical care, and recreation
Easy access to Hwy 169
Zoned for Hodson Elementary (Owasso Public Schools)
Please let us know if you would like to view the property by requesting the pre-screening questionnaire. Discover spacious living at 8704 ...
House for rent
$2,650/mo
8704 N 140th East Ct, Owasso, OK 74055
4beds
3,229sqft
Price may not include required fees and charges.
Single family residence
Available Thu Jan 1 2026
Cats, dogs OK
Air conditioner, ceiling fan
Garage parking
Fireplace
What's special
Quiet private lotSurrounded by mature treesLarge game roomPeaceful cul-de-sacAbundant natural light
- 23 hours |
- -- |
- -- |
Zillow last checked: 10 hours ago
Listing updated: December 08, 2025 at 11:04pm
Travel times
Looking to buy when your lease ends?
Consider a first-time homebuyer savings account designed to grow your down payment with up to a 6% match & a competitive APY.
Facts & features
Interior
Bedrooms & bathrooms
- Bedrooms: 4
- Bathrooms: 3
- Full bathrooms: 3
Heating
- Fireplace
Cooling
- Air Conditioner, Ceiling Fan
Appliances
- Included: Dishwasher, Disposal, Range, Refrigerator, WD Hookup
Features
- Ceiling Fan(s), Double Vanity, Large Closets, Storage, WD Hookup
- Flooring: Carpet, Hardwood, Linoleum/Vinyl, Tile
- Windows: Window Coverings
- Has fireplace: Yes
Interior area
- Total interior livable area: 3,229 sqft
Property
Parking
- Parking features: Garage
- Has garage: Yes
- Details: Contact manager
Features
- Patio & porch: Patio
- Has private pool: Yes
Construction
Type & style
- Home type: SingleFamily
- Property subtype: Single Family Residence
Community & HOA
HOA
- Amenities included: Pool
Location
- Region: Owasso
Financial & listing details
- Lease term: 12-month
Price history
| Date | Event | Price |
|---|---|---|
| 12/8/2025 | Listed for rent | $2,650$1/sqft |
Source: Zillow Rentals | ||
| 11/15/2025 | Listing removed | $365,000$113/sqft |
Source: | ||
| 9/9/2025 | Price change | $365,000-1.3%$113/sqft |
Source: | ||
| 7/7/2025 | Price change | $369,900-5.1%$115/sqft |
Source: | ||
| 6/11/2025 | Price change | $389,900-4.9%$121/sqft |
Source: | ||

