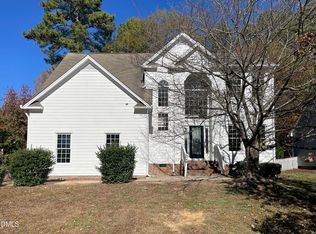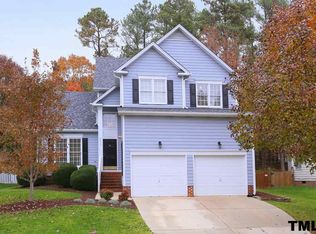This spacious, 4 bed / 3 bath, light filled home is a must see! Set in a highly desirable area with close proximity to Durant Nature Preserve, highway access and shopping, everything you need is minutes away! The 4th bedroom of the home could easily be used as a great flex/ bonus room/ game room or whatever you desire. In 2020 the owners replaced all siding, the front door, the water heater and all windows except for one in the master bathroom.
This property is off market, which means it's not currently listed for sale or rent on Zillow. This may be different from what's available on other websites or public sources.

