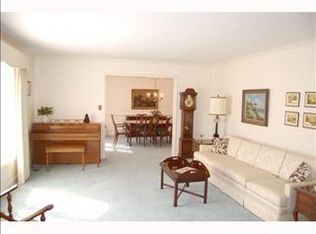Wonderful home in Leesville school district! Located on a cul de sac lot with private backyard within walking distance to lake. Great floor plan with formal areas, cozy family room with fireplace. Kitchen appointed with tile backsplash and floor & SS appliances. Breakfast room with bay window has great view of yard. Bonus room with closet can be 4th bedroom. Great outdoor entertaining space on the spacious deck, patio and yard. Great location close to I-540, shopping and restaurants. Welcome home!
This property is off market, which means it's not currently listed for sale or rent on Zillow. This may be different from what's available on other websites or public sources.
