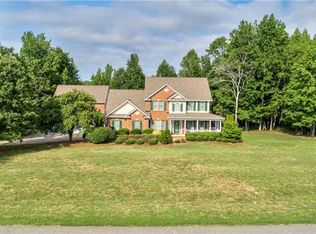Recent appraisal for $400k . Seller offers a $2000 carpet allowance with acceptable offer. Country living in an equestrian neighborhood less than 15 minutes from 485.Additional 848sf finished over the garage with full bath This 4BR 3Bath home is located on a beautiful 2 acre piece of land with a double attached garage AND a double detached garage with living area over the garage including a bath. You will love the custom features like crown molding, recessed trey ceiling in master bedroom, soaking tub in master bath, granite counters, hardwood floors AND in addition to the 4 bedrooms the main house features a nice bonus room. Outside you will find a wonderful landscaped yard with plenty of trees and a great deck for entertaining. The other homes in the neighborhood also feature large lots and some even have equestrian facilities. Call today for an appointment
This property is off market, which means it's not currently listed for sale or rent on Zillow. This may be different from what's available on other websites or public sources.
