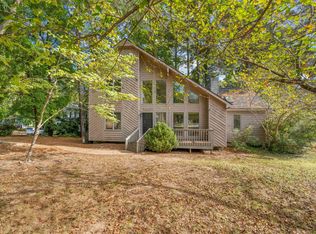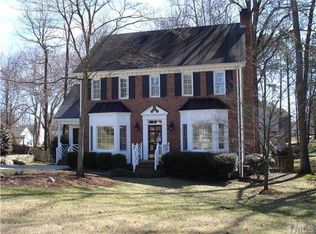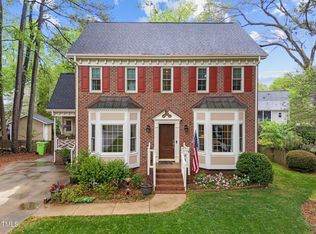Impeccably updated, maintained and loved! 3 Bedroom 2 ? bath cul de sac home in highly sought after n'hood! Lush landscape, amazing deck/screen prch! NEW hardwoods on main flr, New carpet, New vinyl windows, Kit updated: Cherry Cabinets, Quartz CT, tile BS, refinished hdwds, new light fix, new SS appl, New Gas range! New duct work, 2nd thermostat added to 2nd flr, New AC, Plantation shutters, Master ba has new flring, tile shower (X-lrg) and more! WIC Spacious Bedrooms! Too much to list! Must see!
This property is off market, which means it's not currently listed for sale or rent on Zillow. This may be different from what's available on other websites or public sources.


