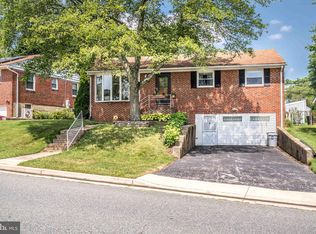Sold for $365,000 on 06/17/25
$365,000
8704 Avondale Rd, Baltimore, MD 21234
3beds
2,176sqft
Single Family Residence
Built in 1957
10,342 Square Feet Lot
$361,000 Zestimate®
$168/sqft
$2,614 Estimated rent
Home value
$361,000
$332,000 - $393,000
$2,614/mo
Zestimate® history
Loading...
Owner options
Explore your selling options
What's special
Nicely maintained rancher situated on a picture pretty .23 acre. Step inside to find a warm and inviting atmosphere, highlighted by a cozy brick fireplace that serves as the heart of the living area. The combination kitchen and dining space features upgraded countertops and modern stainless steel appliances, making it an ideal setting for both casual meals and entertaining guests. The hall bath has been remodeled with Luxury vinyl flooring, vanity with Quartz counter-top and ceramic tile tub and shower surround w/built in shelves. The lower level is fully finished with a full bath. Great place to hang out or a possible in-law suite! Easy access to the garage! Walk-up to the attic from the hall closet in the living room. The back-yard is the perfect place to host summer barbecues, kicking a soccer ball, playing catch or just sitting back on the covered patio and enjoying a quiet evening. Additional features include replacement windows and ceiling fans for comfort. The attached garage and paved driveway ensure hassle-free parking, while the shed provides extra storage for your outdoor equipment. With its blend of classic charm and modern amenities, this home is a perfect canvas for creating lasting memories. The roof was replaced in January 2025! Don’t miss the opportunity to make it yours! The seller is offering a One Year Cinch Warranty!
Zillow last checked: 8 hours ago
Listing updated: June 17, 2025 at 05:03am
Listed by:
Deborah Sweeney 410-409-4222,
Long & Foster Real Estate, Inc.
Bought with:
Beth Valle, 662149
Compass
Source: Bright MLS,MLS#: MDBC2127744
Facts & features
Interior
Bedrooms & bathrooms
- Bedrooms: 3
- Bathrooms: 3
- Full bathrooms: 2
- 1/2 bathrooms: 1
- Main level bathrooms: 2
- Main level bedrooms: 3
Primary bedroom
- Features: Attached Bathroom
- Level: Main
- Area: 156 Square Feet
- Dimensions: 13 x 12
Bedroom 2
- Features: Built-in Features
- Level: Main
- Area: 121 Square Feet
- Dimensions: 11 x 11
Bedroom 3
- Level: Main
- Area: 99 Square Feet
- Dimensions: 11 x 9
Dining room
- Level: Main
- Area: 110 Square Feet
- Dimensions: 11 x 10
Family room
- Level: Lower
- Area: 468 Square Feet
- Dimensions: 26 x 18
Kitchen
- Features: Granite Counters, Kitchen - Gas Cooking, Eat-in Kitchen
- Level: Main
- Area: 121 Square Feet
- Dimensions: 11 x 11
Living room
- Features: Fireplace - Wood Burning
- Level: Main
- Area: 238 Square Feet
- Dimensions: 17 x 14
Heating
- Forced Air, Programmable Thermostat, Natural Gas
Cooling
- Ceiling Fan(s), Central Air, Electric
Appliances
- Included: Microwave, Dishwasher, Disposal, Dryer, Exhaust Fan, Ice Maker, Refrigerator, Stainless Steel Appliance(s), Cooktop, Washer, Water Heater, Gas Water Heater
- Laundry: Lower Level
Features
- Attic, Ceiling Fan(s), Combination Kitchen/Dining, Dining Area, Entry Level Bedroom, Upgraded Countertops
- Doors: Storm Door(s), Six Panel
- Windows: Bay/Bow, Double Pane Windows, Replacement
- Basement: Full,Finished,Garage Access,Improved,Exterior Entry,Sump Pump,Walk-Out Access
- Number of fireplaces: 1
- Fireplace features: Brick, Stove - Coal
Interior area
- Total structure area: 2,460
- Total interior livable area: 2,176 sqft
- Finished area above ground: 1,230
- Finished area below ground: 946
Property
Parking
- Total spaces: 1
- Parking features: Garage Faces Front, Garage Door Opener, Inside Entrance, Driveway, Attached, On Street
- Attached garage spaces: 1
- Has uncovered spaces: Yes
Accessibility
- Accessibility features: None
Features
- Levels: Two
- Stories: 2
- Patio & porch: Patio
- Exterior features: Lighting
- Pool features: None
- Fencing: Partial,Back Yard
Lot
- Size: 10,342 sqft
- Dimensions: 1.00 x
- Features: Landscaped, Rear Yard
Details
- Additional structures: Above Grade, Below Grade
- Parcel number: 04141419013370
- Zoning: RESIDENTIAL
- Special conditions: Standard
Construction
Type & style
- Home type: SingleFamily
- Architectural style: Ranch/Rambler
- Property subtype: Single Family Residence
Materials
- Brick
- Foundation: Block
- Roof: Architectural Shingle
Condition
- Very Good
- New construction: No
- Year built: 1957
Utilities & green energy
- Sewer: Public Sewer
- Water: Public
- Utilities for property: Cable Available
Community & neighborhood
Security
- Security features: Carbon Monoxide Detector(s), Smoke Detector(s)
Location
- Region: Baltimore
- Subdivision: Parkville / Carney
Other
Other facts
- Listing agreement: Exclusive Right To Sell
- Ownership: Fee Simple
Price history
| Date | Event | Price |
|---|---|---|
| 6/17/2025 | Sold | $365,000+4.3%$168/sqft |
Source: | ||
| 5/21/2025 | Pending sale | $350,000$161/sqft |
Source: | ||
| 5/19/2025 | Listed for sale | $350,000$161/sqft |
Source: | ||
Public tax history
| Year | Property taxes | Tax assessment |
|---|---|---|
| 2025 | $3,841 +28.8% | $265,000 +7.7% |
| 2024 | $2,982 +8.4% | $246,000 +8.4% |
| 2023 | $2,751 +1.2% | $227,000 |
Find assessor info on the county website
Neighborhood: 21234
Nearby schools
GreatSchools rating
- 6/10Oakleigh Elementary SchoolGrades: PK-5Distance: 1.7 mi
- 4/10Parkville Middle & Center Of TechnologyGrades: 6-8Distance: 0.1 mi
- 3/10Parkville High & Center For Math/ScienceGrades: 9-12Distance: 0.9 mi
Schools provided by the listing agent
- District: Baltimore County Public Schools
Source: Bright MLS. This data may not be complete. We recommend contacting the local school district to confirm school assignments for this home.

Get pre-qualified for a loan
At Zillow Home Loans, we can pre-qualify you in as little as 5 minutes with no impact to your credit score.An equal housing lender. NMLS #10287.
Sell for more on Zillow
Get a free Zillow Showcase℠ listing and you could sell for .
$361,000
2% more+ $7,220
With Zillow Showcase(estimated)
$368,220