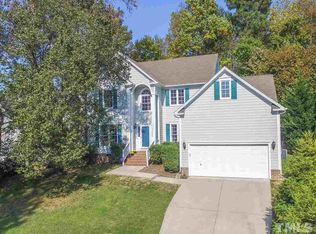Tons of Upgrades, and the backyard is Amazing! Fenced Backyard w Koi Pond, Prof Landscaped, Lighting. Systems replaced in last few years include Roof, HVAC, Ducts, Vinyl Windows, Fence, H20 Heater, Siding (except that under roof of front porch), Exterior Paint 2018. Granite Countertops, Kitchen Island, Hardwood Floors, Newer Carpet/Pad. Whole house water softener, Smooth Ceilings, 2C Gar with Ample Storage. Sealed Crawlspace. Walk to Durant Rd Nature Park. Too much to list, absolutely MUST SEE!
This property is off market, which means it's not currently listed for sale or rent on Zillow. This may be different from what's available on other websites or public sources.
