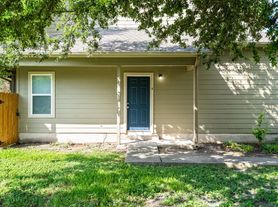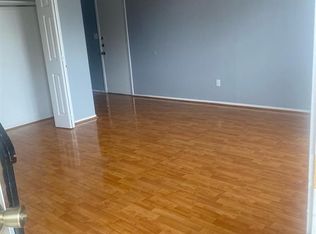Welcome to this well-maintained 3-bedroom, 2-bathroom home that combines thoughtful updates, a functional layout, and a prime location in the heart of Northwest Austin. Step inside to discover high ceilings, abundant natural light, and laminate and tile flooring throughout, offering a clean, modern look with no carpet in sight. The open-concept kitchen shines with newly installed quartz countertops, stainless steel appliances, and an island with breakfast bar seating perfect for morning coffee or casual meals. Updated light fixtures and ceiling fans throughout the home elevate the aesthetic while improving comfort and energy efficiency. Each bedroom is spacious and includes a large walk-in closet, while both bathrooms have been refreshed with stylish modern finishes. Step outside to enjoy a covered patio outfitted with ceiling fans and lighting, creating a comfortable spot for relaxing or entertaining. The fully fenced backyard offers privacy, mature trees for natural shade, a planter box, and a clean, well-maintained storage shed for extra space. A finished 1-car garage with remote access adds convenience and protects your vehicle from the elements. This move-in ready home is zoned to highly rated Round Rock ISD schools and offers easy access to Hwy 183, 620, 45, and the Parmer Lane tech corridor, home to major employers like Apple and Oracle. You're also just minutes from Anderson Arbor and Lakeline shopping centers, where you'll find dining, retail, and attractions like iFly Indoor Skydiving and Main Event. Don't miss your chance to own this stylish and conveniently located gem. Schedule a showing today!
Apartment for rent
$1,700/mo
8703 Weiser Dr #A, Austin, TX 78729
3beds
1,159sqft
Price may not include required fees and charges.
Multifamily
Available now
Small dogs OK
Central air, ceiling fan
Electric dryer hookup laundry
2 Attached garage spaces parking
-- Heating
What's special
Updated light fixturesHigh ceilingsAbundant natural lightStainless steel appliancesCeiling fansPlanter boxNewly installed quartz countertops
- 76 days |
- -- |
- -- |
Travel times
Renting now? Get $1,000 closer to owning
Unlock a $400 renter bonus, plus up to a $600 savings match when you open a Foyer+ account.
Offers by Foyer; terms for both apply. Details on landing page.
Facts & features
Interior
Bedrooms & bathrooms
- Bedrooms: 3
- Bathrooms: 2
- Full bathrooms: 2
Cooling
- Central Air, Ceiling Fan
Appliances
- Included: Dishwasher, Range, WD Hookup
- Laundry: Electric Dryer Hookup, Hookups, In Kitchen, Laundry Closet, Washer Hookup
Features
- Breakfast Bar, Ceiling Fan(s), Chandelier, Electric Dryer Hookup, High Ceilings, No Interior Steps, Open Floorplan, Primary Bedroom on Main, Quartz Counters, Single level Floor Plan, Vaulted Ceiling(s), WD Hookup, Walk In Closet, Walk-In Closet(s), Washer Hookup
- Flooring: Laminate, Tile
Interior area
- Total interior livable area: 1,159 sqft
Property
Parking
- Total spaces: 2
- Parking features: Attached, Driveway, Garage, Covered
- Has attached garage: Yes
- Details: Contact manager
Features
- Stories: 1
- Exterior features: Contact manager
- Has view: Yes
- View description: Contact manager
Construction
Type & style
- Home type: MultiFamily
- Property subtype: MultiFamily
Materials
- Roof: Composition,Shake Shingle
Condition
- Year built: 1998
Building
Management
- Pets allowed: Yes
Community & HOA
Community
- Features: Playground
Location
- Region: Austin
Financial & listing details
- Lease term: 12 Months
Price history
| Date | Event | Price |
|---|---|---|
| 7/25/2025 | Listed for rent | $1,700-2.9%$1/sqft |
Source: Unlock MLS #9171751 | ||
| 7/15/2025 | Listing removed | $1,750$2/sqft |
Source: Unlock MLS #9558426 | ||
| 7/9/2025 | Price change | $1,750-2.8%$2/sqft |
Source: Unlock MLS #9558426 | ||
| 5/28/2025 | Price change | $1,800-4%$2/sqft |
Source: Unlock MLS #9558426 | ||
| 5/15/2025 | Listed for rent | $1,875+25%$2/sqft |
Source: Unlock MLS #9558426 | ||

