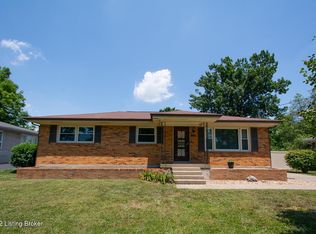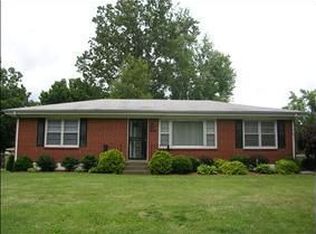Sold for $320,000
$320,000
8703 Waltlee Rd, Louisville, KY 40291
2beds
1,854sqft
Single Family Residence
Built in 1955
0.29 Acres Lot
$320,100 Zestimate®
$173/sqft
$1,898 Estimated rent
Home value
$320,100
$304,000 - $339,000
$1,898/mo
Zestimate® history
Loading...
Owner options
Explore your selling options
What's special
For the first time in 35 years, this impeccably maintained Bedford stone ranch is being offered to the market—an exceptional opportunity in one of the most desirable and convenient neighborhoods. Thoughtfully updated and move-in ready, this residence features 2 large bedrooms—with the flexibility to accommodate up to 2 more—along with 2 full bathrooms, a generous partially finished basement, a screened-in back porch overlooking a lovely above-ground pool with attached deck, and an oversized 2-car garage. A charming covered front porch welcomes you into the entry foyer, where tile flooring leads to rich hardwoods and a seamless open-concept living space. The living room, dining area, and kitchen are designed for both comfort and style, featuring a large center island, granite countertops, stainless steel appliances, and a gas rangeideal for everyday living or entertaining. Off the dining area, the Florida Room is bathed in natural light from walls of windows, offering a tranquil additional living space, office, or potential bedroom. The primary suite is a true retreat, with dual closets and ample room to reconfigure as a third bedroom if so desired. The elegantly renovated bathroom includes luxurious heated floors, a tiled shower, and a jetted tub. An additional bedroom completes the main level. The expansive partially finished lower level offers endless possibilitiesan additional living area, a flexible room (without egress) perfect for a guest space or office, a full bath, and laundry area. Outdoors, enjoy your own private oasis. A spacious deck overlooks a sparkling pool and relaxing hot tubperfect for entertaining or unwinding. The lush landscaping is a true highlight, with vibrant flowering beds, mature greenery, and charming garden accents that bloom beautifully through the seasons. A screened-in porch and storage shed with overhead door complete the impressive outdoor amenities. This distinguished property blends timeless character, modern comforts, and resort-style livingschedule your private showing today.
Zillow last checked: 8 hours ago
Listing updated: July 03, 2025 at 10:51am
Listed by:
The Noe Group 502-292-7200,
Lenihan Sotheby's Int'l Realty
Bought with:
William M Myers, 183332
RE/MAX Properties East
Source: GLARMLS,MLS#: 1686936
Facts & features
Interior
Bedrooms & bathrooms
- Bedrooms: 2
- Bathrooms: 2
- Full bathrooms: 2
Primary bedroom
- Level: First
Bedroom
- Level: First
Full bathroom
- Level: First
Full bathroom
- Level: Basement
Dining area
- Level: First
Kitchen
- Level: First
Laundry
- Level: Basement
Living room
- Level: First
Other
- Description: Florida Room
- Level: First
Other
- Description: Screened-In Porch
- Level: First
Other
- Level: Basement
Heating
- Natural Gas
Cooling
- Central Air
Features
- Basement: Unfinished
- Has fireplace: No
Interior area
- Total structure area: 1,571
- Total interior livable area: 1,854 sqft
- Finished area above ground: 1,571
- Finished area below ground: 283
Property
Parking
- Total spaces: 2
- Parking features: Detached, Driveway
- Garage spaces: 2
- Has uncovered spaces: Yes
Features
- Stories: 1
- Patio & porch: Screened Porch, Deck, Porch
- Fencing: Privacy,Partial,Chain Link
Lot
- Size: 0.29 Acres
- Features: Level
Details
- Parcel number: 055901310000
Construction
Type & style
- Home type: SingleFamily
- Architectural style: Ranch
- Property subtype: Single Family Residence
Materials
- Stone
- Foundation: Concrete Perimeter
- Roof: Shingle
Condition
- Year built: 1955
Utilities & green energy
- Sewer: Public Sewer
- Water: Public
- Utilities for property: Electricity Connected
Community & neighborhood
Location
- Region: Louisville
- Subdivision: Fern Creek Acres
HOA & financial
HOA
- Has HOA: Yes
- HOA fee: $20 annually
Price history
| Date | Event | Price |
|---|---|---|
| 7/3/2025 | Sold | $320,000+1.6%$173/sqft |
Source: | ||
| 7/3/2025 | Pending sale | $315,000$170/sqft |
Source: | ||
| 5/19/2025 | Contingent | $315,000$170/sqft |
Source: | ||
| 5/15/2025 | Listed for sale | $315,000$170/sqft |
Source: | ||
Public tax history
| Year | Property taxes | Tax assessment |
|---|---|---|
| 2021 | $1,706 +25.8% | $176,210 +14% |
| 2020 | $1,357 | $154,570 |
| 2019 | $1,357 +8.4% | $154,570 |
Find assessor info on the county website
Neighborhood: Fern Creek
Nearby schools
GreatSchools rating
- 7/10Wheeler Elementary SchoolGrades: K-5Distance: 1.3 mi
- 4/10Ramsey Middle SchoolGrades: 6-8Distance: 3.2 mi
- 3/10Fern Creek Traditional High SchoolGrades: 9-12Distance: 1.1 mi
Get pre-qualified for a loan
At Zillow Home Loans, we can pre-qualify you in as little as 5 minutes with no impact to your credit score.An equal housing lender. NMLS #10287.
Sell with ease on Zillow
Get a Zillow Showcase℠ listing at no additional cost and you could sell for —faster.
$320,100
2% more+$6,402
With Zillow Showcase(estimated)$326,502

