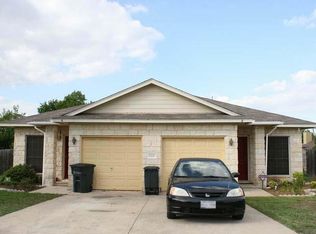Welcome to 8703 Piney Point Drive, Unit A, a quaint single-story duplex located in a nice North Austin neighborhood. Step inside to discover an inviting layout with wood-style plank flooring throughout no carpet here! The kitchen is equipped with a refrigerator and offers convenient washer/dryer connections inside, making laundry days a breeze. You'll appreciate the private fenced backyard and small patio perfect for enjoying some fresh air. Plus, pets are welcome here, making it a great spot for your furry companions to roam. Parking is a cinch with a one-car garage and additional driveway space available. You'll enjoy this quiet street, plus this location has easy access to major thoroughfares. Shopping and restaurants are conveniently close by. Excellent Round Rock schools. This is a fantastic opportunity to enjoy a cozy and convenient lifestyle in the heart of Austin.
Apartment for rent
$1,650/mo
8703 Piney Point Dr #A, Austin, TX 78729
3beds
924sqft
Price may not include required fees and charges.
Multifamily
Available Wed Jun 18 2025
Cats, small dogs OK
Central air, ceiling fan
Electric dryer hookup laundry
2 Attached garage spaces parking
-- Heating
What's special
Small patioWood-style plank flooringPrivate fenced backyard
- 2 days
- on Zillow |
- -- |
- -- |
Travel times
Start saving for your dream home
Consider a first time home buyer savings account designed to grow your down payment with up to a 6% match & 4.15% APY.
Facts & features
Interior
Bedrooms & bathrooms
- Bedrooms: 3
- Bathrooms: 2
- Full bathrooms: 2
Cooling
- Central Air, Ceiling Fan
Appliances
- Included: Dishwasher, Disposal, Oven, WD Hookup
- Laundry: Electric Dryer Hookup, Hookups, In Hall, In Unit, Inside, Main Level, Washer Hookup
Features
- Breakfast Bar, Ceiling Fan(s), Electric Dryer Hookup, Laminate Counters, No Interior Steps, Open Floorplan, Primary Bedroom on Main, WD Hookup, Walk-In Closet(s), Washer Hookup
- Flooring: Tile, Wood
Interior area
- Total interior livable area: 924 sqft
Property
Parking
- Total spaces: 2
- Parking features: Attached, Covered
- Has attached garage: Yes
- Details: Contact manager
Features
- Stories: 1
- Exterior features: Contact manager
Construction
Type & style
- Home type: MultiFamily
- Property subtype: MultiFamily
Condition
- Year built: 1982
Building
Management
- Pets allowed: Yes
Community & HOA
Location
- Region: Austin
Financial & listing details
- Lease term: 12 Months
Price history
| Date | Event | Price |
|---|---|---|
| 6/14/2025 | Listed for rent | $1,650+24.5%$2/sqft |
Source: Unlock MLS #6416795 | ||
| 3/24/2021 | Listing removed | -- |
Source: Owner | ||
| 11/3/2019 | Listing removed | $1,325$1/sqft |
Source: Owner | ||
| 10/3/2019 | Listed for rent | $1,325$1/sqft |
Source: Owner | ||
| 6/17/2019 | Listing removed | $1,325$1/sqft |
Source: Owner | ||
![[object Object]](https://photos.zillowstatic.com/fp/5f2fcc8c1ac143fdf3888f55b6a7f76d-p_i.jpg)
