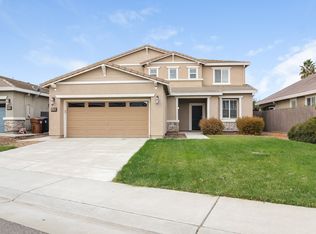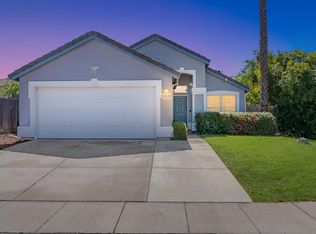Closed
$680,000
8702 Summer Sun Way, Elk Grove, CA 95624
3beds
2,152sqft
Single Family Residence
Built in 2013
8,076.02 Square Feet Lot
$665,300 Zestimate®
$316/sqft
$2,865 Estimated rent
Home value
$665,300
$605,000 - $732,000
$2,865/mo
Zestimate® history
Loading...
Owner options
Explore your selling options
What's special
This beautiful Single-Story home, lovingly maintained by its owners, features 3-BR + Flex room, and 2-BA. The flexible room offers the potential to be converted into a 4th bedroom. The home showcases an open-concept floor plan with a spacious living, dining, and family area. The chef's kitchen features a large island, granite countertops, SS appliances, ample cabinetry, a walk-in PANTRY, and 5-BURNER GAS STOVE, along with space for dining. The primary bathroom includes New Quartz counter top, double sinks, tub, a separate shower stall, natural light from windows, and a walk-in closet. The hallway bathroom also boasts a NEW Quartz counter top with double sink. The laundry room is equipped with a sink for added convenience. This home is designed for energy efficiency with dual-pane windows and a covered patio with a fan for added comfort. Outside, the large backyard offers a shed for tool storage, a covered patio, roses along the fence, and a variety of fruit trees, including citrus, persimmon, kumquat. Additionally, the home features a long driveway, providing ample parking space. Conveniently located near restaurants, shopping, parks, and a private school.
Zillow last checked: 8 hours ago
Listing updated: April 14, 2025 at 04:26pm
Listed by:
Annalise Tran DRE #02116912 916-516-2799,
Redfin Corporation
Bought with:
Lindsey Phuon, DRE #02102977
Portfolio Real Estate
Source: MetroList Services of CA,MLS#: 225029239Originating MLS: MetroList Services, Inc.
Facts & features
Interior
Bedrooms & bathrooms
- Bedrooms: 3
- Bathrooms: 2
- Full bathrooms: 2
Dining room
- Features: Dining/Living Combo
Kitchen
- Features: Breakfast Area, Pantry Closet, Granite Counters, Kitchen Island
Heating
- Central
Cooling
- Central Air
Appliances
- Laundry: Sink, Inside Room
Features
- Flooring: Carpet, Simulated Wood, Tile
- Has fireplace: No
Interior area
- Total interior livable area: 2,152 sqft
Property
Parking
- Total spaces: 2
- Parking features: Attached
- Attached garage spaces: 2
Features
- Stories: 1
Lot
- Size: 8,076 sqft
- Features: Low Maintenance
Details
- Parcel number: 11519600490000
- Zoning description: RD-7
- Special conditions: Standard
Construction
Type & style
- Home type: SingleFamily
- Property subtype: Single Family Residence
Materials
- Stucco, Frame
- Foundation: Slab
- Roof: Tile
Condition
- Year built: 2013
Utilities & green energy
- Sewer: In & Connected
- Water: Public
- Utilities for property: Public
Community & neighborhood
Location
- Region: Elk Grove
Price history
| Date | Event | Price |
|---|---|---|
| 4/14/2025 | Sold | $680,000+3.2%$316/sqft |
Source: MetroList Services of CA #225029239 | ||
| 3/29/2025 | Pending sale | $659,000$306/sqft |
Source: MetroList Services of CA #225029239 | ||
| 3/25/2025 | Listed for sale | $659,000+79.1%$306/sqft |
Source: MetroList Services of CA #225029239 | ||
| 10/15/2015 | Sold | $368,000+169.6%$171/sqft |
Source: MetroList Services of CA #15049020 | ||
| 5/22/2012 | Sold | $136,500$63/sqft |
Source: Public Record | ||
Public tax history
| Year | Property taxes | Tax assessment |
|---|---|---|
| 2025 | -- | $435,631 +2% |
| 2024 | $6,250 +3.1% | $427,091 +2% |
| 2023 | $6,065 +2.3% | $418,717 +2% |
Find assessor info on the county website
Neighborhood: 95624
Nearby schools
GreatSchools rating
- 6/10Arthur C. Butler Elementary SchoolGrades: K-6Distance: 0.9 mi
- 6/10Edward Harris, Jr. Middle SchoolGrades: 7-8Distance: 1.2 mi
- 7/10Monterey Trail High SchoolGrades: 9-12Distance: 1.4 mi
Get a cash offer in 3 minutes
Find out how much your home could sell for in as little as 3 minutes with a no-obligation cash offer.
Estimated market value
$665,300
Get a cash offer in 3 minutes
Find out how much your home could sell for in as little as 3 minutes with a no-obligation cash offer.
Estimated market value
$665,300

