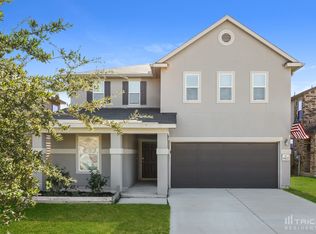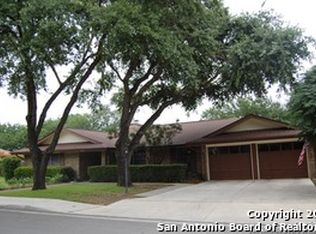Sold on 07/09/25
Price Unknown
8702 Spanish Moss, Windcrest, TX 78239
5beds
3,133sqft
Single Family Residence
Built in 1976
0.26 Acres Lot
$404,600 Zestimate®
$--/sqft
$2,482 Estimated rent
Home value
$404,600
$380,000 - $433,000
$2,482/mo
Zestimate® history
Loading...
Owner options
Explore your selling options
What's special
Buyer got cold feet. This is the DEAL to be had!!! Rare to find 5bd, 3.5ba, den or formal dining, 3,100+SF SINGLE STORY updated home. Lowest price in coveted Windcrest Area 5. HUGE Kitchen and dining area with walls of windows. Wood beams and vaulted ceilings in living and primary bedroom. Cozy FP in living room. Large secondary bedrooms, covered patio with wood accent wall. Yard has mature trees and a 2 car attached garage to boot. This well established beautiful neighborhood takes you back to the "good old days" and is close to Ft. Sam, Randolph AFB, shopping and restaurants. Don't delay and come see today going once, twice...
Zillow last checked: 8 hours ago
Listing updated: July 10, 2025 at 12:49pm
Listed by:
Petra Richardson TREC #583741 (210) 724-8529,
Home Team of America
Source: LERA MLS,MLS#: 1856811
Facts & features
Interior
Bedrooms & bathrooms
- Bedrooms: 5
- Bathrooms: 4
- Full bathrooms: 3
- 1/2 bathrooms: 1
Primary bedroom
- Features: Walk-In Closet(s), Multi-Closets, Ceiling Fan(s), Full Bath
- Area: 272
- Dimensions: 17 x 16
Bedroom 2
- Area: 224
- Dimensions: 16 x 14
Bedroom 3
- Area: 192
- Dimensions: 16 x 12
Bedroom 4
- Area: 195
- Dimensions: 15 x 13
Bedroom 5
- Area: 150
- Dimensions: 15 x 10
Primary bathroom
- Features: Shower Only, Double Vanity
- Area: 252
- Dimensions: 21 x 12
Dining room
- Area: 180
- Dimensions: 15 x 12
Kitchen
- Area: 390
- Dimensions: 30 x 13
Living room
- Area: 342
- Dimensions: 19 x 18
Heating
- Central, Natural Gas
Cooling
- Two Central
Appliances
- Included: Self Cleaning Oven, Microwave, Range, Disposal, Dishwasher, Gas Water Heater, Plumb for Water Softener, Electric Cooktop
- Laundry: Main Level, Washer Hookup, Dryer Connection
Features
- One Living Area, Separate Dining Room, Eat-in Kitchen, Two Eating Areas, Kitchen Island, Study/Library, 1st Floor Lvl/No Steps, High Ceilings, Open Floorplan, All Bedrooms Downstairs, Walk-In Closet(s), Master Downstairs, Ceiling Fan(s), Solid Counter Tops
- Flooring: Ceramic Tile, Laminate
- Windows: Double Pane Windows, Window Coverings
- Has basement: No
- Number of fireplaces: 1
- Fireplace features: One, Living Room, Gas Logs Included, Gas
Interior area
- Total structure area: 3,133
- Total interior livable area: 3,133 sqft
Property
Parking
- Total spaces: 2
- Parking features: Two Car Garage, Attached, Garage Door Opener
- Attached garage spaces: 2
Features
- Levels: One
- Stories: 1
- Patio & porch: Covered
- Exterior features: Rain Gutters
- Pool features: None
- Fencing: Privacy
Lot
- Size: 0.26 Acres
- Residential vegetation: Mature Trees
Details
- Parcel number: 054740930180
Construction
Type & style
- Home type: SingleFamily
- Property subtype: Single Family Residence
Materials
- Brick
- Foundation: Slab
- Roof: Composition
Condition
- As-Is,Pre-Owned
- New construction: No
- Year built: 1976
Utilities & green energy
- Sewer: Sewer System
- Water: Water System
- Utilities for property: Cable Available
Community & neighborhood
Community
- Community features: None
Location
- Region: Windcrest
- Subdivision: Windcrest
Other
Other facts
- Listing terms: Conventional,FHA,VA Loan,Cash
Price history
| Date | Event | Price |
|---|---|---|
| 7/9/2025 | Sold | -- |
Source: | ||
| 5/31/2025 | Pending sale | $405,000$129/sqft |
Source: | ||
| 5/23/2025 | Contingent | $405,000$129/sqft |
Source: | ||
| 5/19/2025 | Listed for sale | $405,000$129/sqft |
Source: | ||
| 5/16/2025 | Contingent | $405,000$129/sqft |
Source: | ||
Public tax history
| Year | Property taxes | Tax assessment |
|---|---|---|
| 2025 | -- | $414,830 +10.7% |
| 2024 | $2,554 +3.8% | $374,690 +10% |
| 2023 | $2,461 -19.1% | $340,627 +10% |
Find assessor info on the county website
Neighborhood: 78239
Nearby schools
GreatSchools rating
- 3/10Windcrest Elementary SchoolGrades: PK-5Distance: 1.2 mi
- 3/10White Middle SchoolGrades: 6-8Distance: 1.5 mi
- 4/10Roosevelt High SchoolGrades: 9-12Distance: 1.8 mi
Schools provided by the listing agent
- Elementary: Windcrest
- Middle: Ed White
- High: Roosevelt
Source: LERA MLS. This data may not be complete. We recommend contacting the local school district to confirm school assignments for this home.
Get a cash offer in 3 minutes
Find out how much your home could sell for in as little as 3 minutes with a no-obligation cash offer.
Estimated market value
$404,600
Get a cash offer in 3 minutes
Find out how much your home could sell for in as little as 3 minutes with a no-obligation cash offer.
Estimated market value
$404,600

