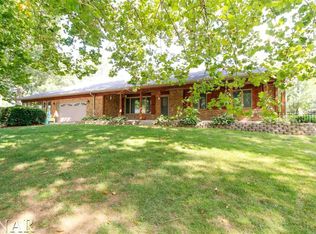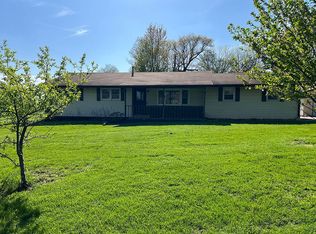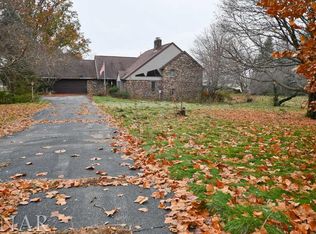Closed
$356,000
8702 N 1900 East Rd, Bloomington, IL 61705
3beds
2,676sqft
Single Family Residence
Built in 1976
0.92 Acres Lot
$365,800 Zestimate®
$133/sqft
$2,996 Estimated rent
Home value
$365,800
$333,000 - $399,000
$2,996/mo
Zestimate® history
Loading...
Owner options
Explore your selling options
What's special
Welcome home to the perfect hybrid of rural living and close to town. This ranch boasts an almost complete remodel of the main floor and basement, a 3-car garage, fenced in backyard (with a covered sunroom!), new siding, new bathrooms, and to top it all off, it's on almost a 1-acre lot!
Zillow last checked: 8 hours ago
Listing updated: June 25, 2025 at 02:32pm
Listing courtesy of:
Fredrick Vermaat 309-261-0177,
RE/MAX Rising
Bought with:
Sean Caldwell
RE/MAX Rising
Source: MRED as distributed by MLS GRID,MLS#: 12363192
Facts & features
Interior
Bedrooms & bathrooms
- Bedrooms: 3
- Bathrooms: 4
- Full bathrooms: 3
- 1/2 bathrooms: 1
Primary bedroom
- Features: Bathroom (Full)
- Level: Main
- Area: 196 Square Feet
- Dimensions: 14X14
Bedroom 2
- Level: Main
- Area: 156 Square Feet
- Dimensions: 13X12
Bedroom 3
- Level: Main
- Area: 110 Square Feet
- Dimensions: 11X10
Bonus room
- Level: Basement
- Area: 154 Square Feet
- Dimensions: 11X14
Dining room
- Level: Main
- Area: 209 Square Feet
- Dimensions: 19X11
Enclosed porch
- Level: Main
- Area: 209 Square Feet
- Dimensions: 11X19
Family room
- Level: Basement
- Area: 513 Square Feet
- Dimensions: 19X27
Kitchen
- Features: Kitchen (Eating Area-Breakfast Bar, Updated Kitchen)
- Level: Main
- Area: 143 Square Feet
- Dimensions: 11X13
Laundry
- Level: Basement
- Area: 184 Square Feet
- Dimensions: 23X8
Living room
- Level: Main
- Area: 270 Square Feet
- Dimensions: 18X15
Heating
- Natural Gas
Cooling
- Central Air
Appliances
- Included: Range, Microwave, Dishwasher, Refrigerator, Washer, Dryer, Disposal, Range Hood, Water Purifier Rented
- Laundry: Gas Dryer Hookup, Electric Dryer Hookup
Features
- Beamed Ceilings
- Basement: Partially Finished,Rec/Family Area,Storage Space,Full
- Number of fireplaces: 2
- Fireplace features: Gas Log, Family Room, Basement
Interior area
- Total structure area: 3,152
- Total interior livable area: 2,676 sqft
- Finished area below ground: 1,100
Property
Parking
- Total spaces: 3
- Parking features: Asphalt, On Site, Garage Owned, Attached, Garage
- Attached garage spaces: 3
Accessibility
- Accessibility features: No Disability Access
Features
- Stories: 1
- Patio & porch: Patio
- Fencing: Fenced
Lot
- Size: 0.92 Acres
- Dimensions: 260X132X240X190
Details
- Parcel number: 2231228004
- Special conditions: None
Construction
Type & style
- Home type: SingleFamily
- Architectural style: Ranch
- Property subtype: Single Family Residence
Materials
- Vinyl Siding, Brick
- Foundation: Block
- Roof: Asphalt
Condition
- New construction: No
- Year built: 1976
Utilities & green energy
- Sewer: Septic Tank
- Water: Well
Community & neighborhood
Location
- Region: Bloomington
- Subdivision: Windrush Acres
Other
Other facts
- Listing terms: Cash
- Ownership: Fee Simple
Price history
| Date | Event | Price |
|---|---|---|
| 6/25/2025 | Sold | $356,000-5.1%$133/sqft |
Source: | ||
| 5/29/2025 | Pending sale | $375,000$140/sqft |
Source: | ||
| 5/29/2025 | Listed for sale | $375,000+75.2%$140/sqft |
Source: | ||
| 4/11/2023 | Sold | $214,000$80/sqft |
Source: Public Record Report a problem | ||
Public tax history
| Year | Property taxes | Tax assessment |
|---|---|---|
| 2024 | $6,279 +3.8% | $80,645 +9.6% |
| 2023 | $6,047 +27% | $73,554 +8% |
| 2022 | $4,760 +4.1% | $68,092 +4% |
Find assessor info on the county website
Neighborhood: 61705
Nearby schools
GreatSchools rating
- 10/10Tri-Valley Elementary SchoolGrades: PK-3Distance: 2.1 mi
- 6/10Tri-Valley Middle SchoolGrades: 4-8Distance: 2.3 mi
- 10/10Tri-Valley High SchoolGrades: 9-12Distance: 2.2 mi
Schools provided by the listing agent
- Elementary: Tri-Valley Elementary School
- Middle: Tri-Valley Junior High School
- High: Tri-Valley High School
- District: 3
Source: MRED as distributed by MLS GRID. This data may not be complete. We recommend contacting the local school district to confirm school assignments for this home.
Get pre-qualified for a loan
At Zillow Home Loans, we can pre-qualify you in as little as 5 minutes with no impact to your credit score.An equal housing lender. NMLS #10287.


