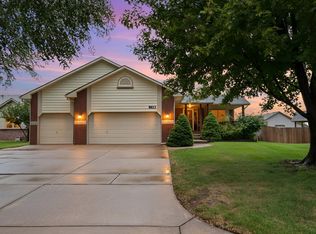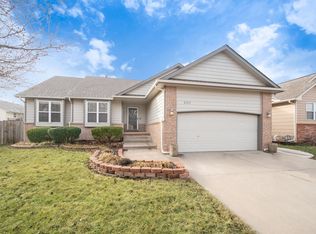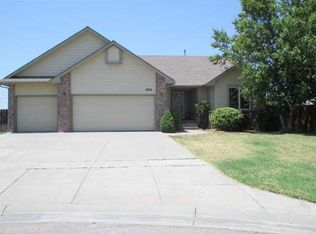Welcome home! This gorgeous home features 4 bed, 3 baths, and a 3 car garage. This property is largest lot in the cul-de-sac and is conveniently located next to shopping and restaurants in the Maize School district. As you make your way through the front door you will notice the natural light filling the spacious living room with new carpet! The living room flows right into the kitchen making this home the perfect place to entertain guests while they lounge by the fireplace or on the covered deck. Down the hall on the main floor is laundry room then a master suite that boasts a walk-in closet, dual vanities, and jet bath to soak in. The downstairs amenities include a substantial rec/family room, a beautiful wet bar, large storage area, and another bedroom and full bath. You will notice fresh paint and updates throughout the home as well as new carpet, new roof, resealed deck, and new HVAC all done in 2020. This well-cared for home is move in ready- all there is to do is unpack and enjoy!
This property is off market, which means it's not currently listed for sale or rent on Zillow. This may be different from what's available on other websites or public sources.



