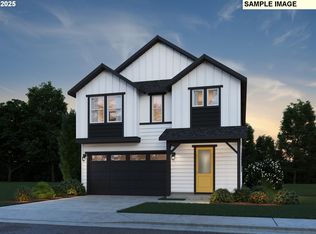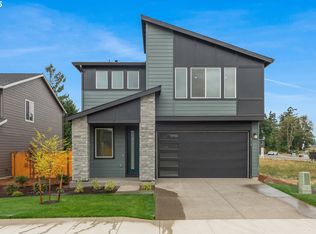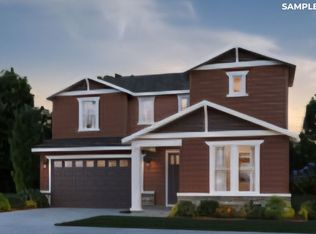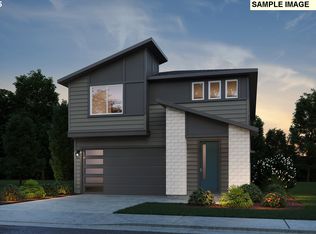Sold
$729,990
8701 S Schuster Way, Ridgefield, WA 98642
4beds
2,593sqft
Residential, Single Family Residence
Built in 2025
6,098.4 Square Feet Lot
$728,000 Zestimate®
$282/sqft
$3,318 Estimated rent
Home value
$728,000
$692,000 - $772,000
$3,318/mo
Zestimate® history
Loading...
Owner options
Explore your selling options
What's special
Model Home Open Monday-Sunday 10-6PM! Ask about our amazing financing incentive on this Preston plan @ an amazing value! The Preston open concept main floor seamlessly connects the kitchen, gathering room, and cafe. While the rear covered patio provides year-round use of the outdoors. The second floor boasts an open loft, two secondary bedrooms, and a spacious owner's suite with walk-in shower with seat. For added convenience, this new home plan also includes large laundry room and a large walk-in kitchen pantry! Just minutes from Costco, in-and-out burger, Tri-Mountain golf course, and historic downtown Ridgefield (Photos & Virtual Tour are of model not actual home.) *Use Google Maps to navigate to community/homesite.
Zillow last checked: 8 hours ago
Listing updated: August 27, 2025 at 11:55am
Listed by:
Cole Jensen tauna.wahl@pulte.com,
Pulte Homes of Washington,
Rob Jacobs 503-686-5057,
Pulte Homes of Washington
Bought with:
Cole Jensen, 125325
Pulte Homes of Washington
Source: RMLS (OR),MLS#: 472692974
Facts & features
Interior
Bedrooms & bathrooms
- Bedrooms: 4
- Bathrooms: 3
- Full bathrooms: 3
- Main level bathrooms: 1
Primary bedroom
- Level: Upper
Bedroom 2
- Level: Upper
Bedroom 3
- Level: Upper
Bedroom 4
- Level: Main
Dining room
- Level: Main
Kitchen
- Level: Main
Heating
- Forced Air 95 Plus, Heat Pump
Cooling
- Heat Pump
Appliances
- Included: Built In Oven, Cooktop, Dishwasher, Microwave, Stainless Steel Appliance(s), Washer/Dryer, Electric Water Heater
- Laundry: Laundry Room
Features
- High Ceilings, High Speed Internet, Quartz, Granite, Kitchen Island, Pantry, Tile
- Flooring: Wall to Wall Carpet
- Windows: Double Pane Windows, Vinyl Frames
- Basement: Crawl Space
Interior area
- Total structure area: 2,593
- Total interior livable area: 2,593 sqft
Property
Parking
- Total spaces: 2
- Parking features: Driveway, Garage Door Opener, Attached
- Attached garage spaces: 2
- Has uncovered spaces: Yes
Accessibility
- Accessibility features: Bathroom Cabinets, Kitchen Cabinets, Accessibility
Features
- Levels: Two
- Stories: 2
- Patio & porch: Covered Patio
- Exterior features: Basketball Court, Yard
- Fencing: Fenced
- Has view: Yes
- View description: Mountain(s), Park/Greenbelt
Lot
- Size: 6,098 sqft
- Features: Level, Sprinkler, SqFt 5000 to 6999
Details
- Parcel number: 986069053
- Zoning: RLD-6
Construction
Type & style
- Home type: SingleFamily
- Architectural style: Farmhouse
- Property subtype: Residential, Single Family Residence
Materials
- Cement Siding
- Foundation: Concrete Perimeter
- Roof: Composition
Condition
- New Construction
- New construction: Yes
- Year built: 2025
Details
- Warranty included: Yes
Utilities & green energy
- Sewer: Public Sewer
- Water: Public
- Utilities for property: Cable Connected
Community & neighborhood
Security
- Security features: Sidewalk, Fire Sprinkler System
Location
- Region: Ridgefield
HOA & financial
HOA
- Has HOA: Yes
- HOA fee: $80 monthly
- Amenities included: Basketball Court, Commons, Front Yard Landscaping, Management
Other
Other facts
- Listing terms: Cash,Conventional,FHA,VA Loan
- Road surface type: Paved
Price history
| Date | Event | Price |
|---|---|---|
| 8/27/2025 | Sold | $729,990-2.7%$282/sqft |
Source: | ||
| 7/14/2025 | Pending sale | $749,990$289/sqft |
Source: | ||
| 6/26/2025 | Price change | $749,990+0.8%$289/sqft |
Source: | ||
| 6/22/2025 | Price change | $743,820-0.8%$287/sqft |
Source: | ||
| 6/20/2025 | Price change | $749,990-0.8%$289/sqft |
Source: | ||
Public tax history
Tax history is unavailable.
Neighborhood: 98642
Nearby schools
GreatSchools rating
- 6/10Sunset Ridge Intermediate SchoolGrades: 5-6Distance: 3 mi
- 6/10View Ridge Middle SchoolGrades: 7-8Distance: 3 mi
- 7/10Ridgefield High SchoolGrades: 9-12Distance: 3 mi
Schools provided by the listing agent
- Elementary: South Ridge
- Middle: View Ridge
- High: Ridgefield
Source: RMLS (OR). This data may not be complete. We recommend contacting the local school district to confirm school assignments for this home.
Get a cash offer in 3 minutes
Find out how much your home could sell for in as little as 3 minutes with a no-obligation cash offer.
Estimated market value$728,000
Get a cash offer in 3 minutes
Find out how much your home could sell for in as little as 3 minutes with a no-obligation cash offer.
Estimated market value
$728,000



