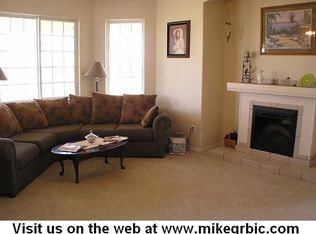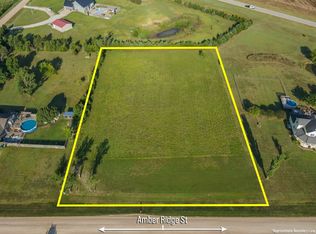3br 2.5b, custom built, two story home on over 3 acres, built in 2003 (w/ over 2700 sq.ft). Features include pond, wraparound porch, 9ft. ceilings on main floor, oversized 2 car garage, heated 30 x 48 shop w/ office and room for four cars. Downstairs rec area w/ wetbar, amazing theater room and office (either could become non-conforming bedrooms four and five). Add. bath in basement, ready to finish. Kitchen has walk-in pantry, roll out shelves in cupboards and separate, tiled dining area, fireplace in living room, zoned heat/air, master suite with private soaker bath/shower/walk-in closet. Covered deck with built in grill. Private, wraparound patio/deck connects with master suite. Spacious, quiet country living with easy access to hwy 42. (All information is deemed reliable but not guaranteed)
This property is off market, which means it's not currently listed for sale or rent on Zillow. This may be different from what's available on other websites or public sources.


