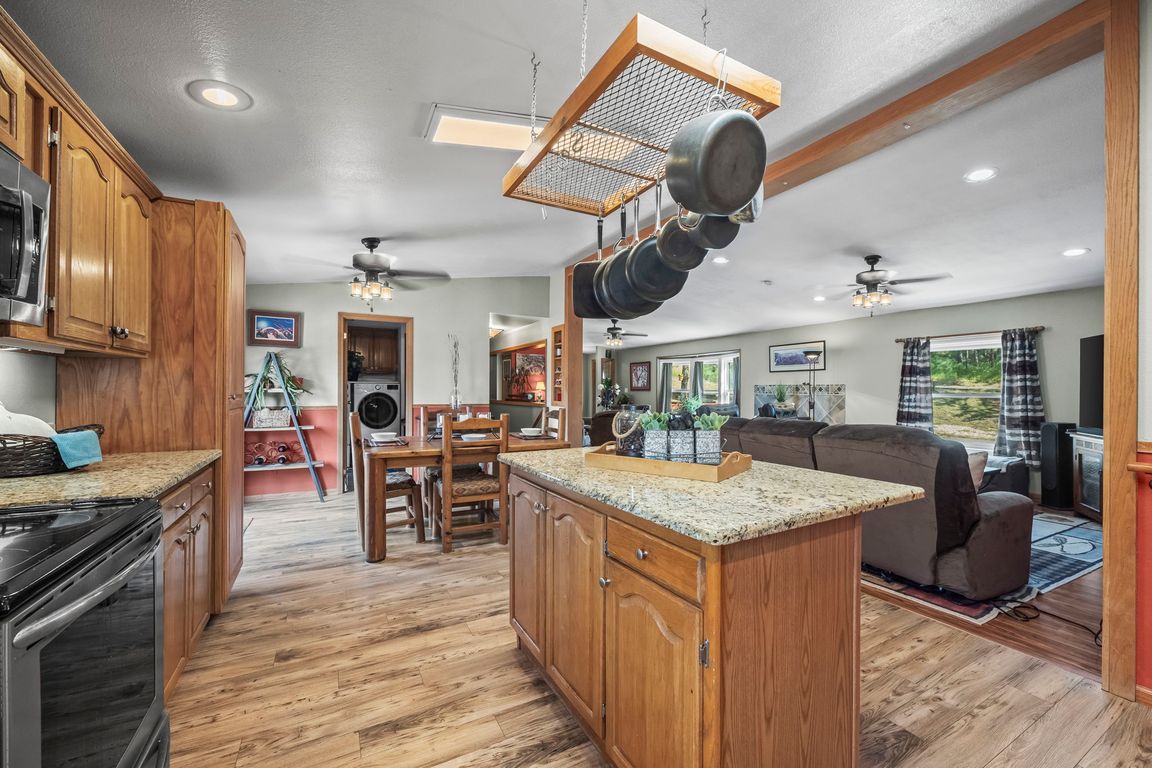
For salePrice cut: $26K (10/5)
$899,000
4beds
4,104sqft
8701 Rock Hill Rd, Loveland, CO 80537
4beds
4,104sqft
Residential-detached, residential, manufactured home
Built in 1999
5 Garage spaces
$219 price/sqft
What's special
Mountain viewsWalk out basementNew hvacNew windows
HUGE price improvement! Nestled in the popular North Carter Lake Community, walking distance the lake, you will find this large multi-generational home with a walk out basement! This ranch home has 3 LARGE and private primary suites (two with their own living rooms!) and 5 bathrooms! The 5+car heated garage/SHOP, includes ...
- 89 days |
- 807 |
- 38 |
Source: IRES,MLS#: 1040349
Travel times
Kitchen
Bedroom
Great Room
Zillow last checked: 7 hours ago
Listing updated: October 23, 2025 at 03:00pm
Listed by:
Sharon McGonigal 720-989-6533,
Equity Colorado-Front Range
Source: IRES,MLS#: 1040349
Facts & features
Interior
Bedrooms & bathrooms
- Bedrooms: 4
- Bathrooms: 5
- Full bathrooms: 3
- 3/4 bathrooms: 1
- 1/2 bathrooms: 1
- Main level bedrooms: 3
Primary bedroom
- Area: 195
- Dimensions: 15 x 13
Bedroom 2
- Area: 169
- Dimensions: 13 x 13
Bedroom 3
- Area: 416
- Dimensions: 26 x 16
Bedroom 4
- Area: 100
- Dimensions: 10 x 10
Family room
- Area: 468
- Dimensions: 26 x 18
Kitchen
- Area: 299
- Dimensions: 23 x 13
Living room
- Area: 429
- Dimensions: 33 x 13
Heating
- Forced Air, 2 or More Heat Sources, Pellet Stove
Cooling
- Central Air
Appliances
- Included: Electric Range/Oven, Dishwasher, Refrigerator, Bar Fridge, Washer, Dryer, Microwave, Disposal
- Laundry: Washer/Dryer Hookups, Main Level
Features
- In-Law Floorplan, Satellite Avail, High Speed Internet, Eat-in Kitchen, Separate Dining Room, Cathedral/Vaulted Ceilings, Open Floorplan, Pantry, Walk-In Closet(s), Kitchen Island, Two Primary Suites, High Ceilings, Sunroom, Split Bedroom Floor Plan, Sun Space, Open Floor Plan, Walk-in Closet, Media Room, 9ft+ Ceilings
- Flooring: Carpet
- Doors: Storm Door(s)
- Windows: Window Coverings, Bay Window(s), Sunroom, Double Pane Windows, Bay or Bow Window
- Basement: Full,Partially Finished,Walk-Out Access,Daylight
- Has fireplace: Yes
- Fireplace features: Circulating, Free Standing, Living Room, Great Room
Interior area
- Total structure area: 4,104
- Total interior livable area: 4,104 sqft
- Finished area above ground: 2,052
- Finished area below ground: 2,052
Video & virtual tour
Property
Parking
- Total spaces: 5
- Parking features: Garage Door Opener, RV/Boat Parking, >8' Garage Door, Heated Garage, Oversized
- Garage spaces: 5
- Details: Garage Type: Detached
Accessibility
- Accessibility features: Accessible Approach with Ramp, Level Lot, Level Drive, Low Carpet, No Stairs, Main Floor Bath, Accessible Bedroom, Stall Shower, Main Level Laundry
Features
- Stories: 1
- Patio & porch: Patio, Deck
- Has spa: Yes
- Spa features: Bath
- Fencing: Fenced
- Has view: Yes
- View description: Mountain(s), Hills
Lot
- Size: 0.98 Acres
- Features: Corner Lot, Unincorporated
Details
- Additional structures: Kennel/Dog Run, Workshop, Storage, Outbuilding
- Parcel number: R0459542
- Zoning: E1
- Special conditions: Private Owner
- Other equipment: Home Theater
- Horses can be raised: Yes
Construction
Type & style
- Home type: MobileManufactured
- Architectural style: Contemporary/Modern,Ranch
- Property subtype: Residential-Detached, Residential, Manufactured Home
Materials
- Wood Siding, Painted/Stained
- Foundation: Slab
- Roof: Composition
Condition
- Not New, Previously Owned
- New construction: No
- Year built: 1999
Utilities & green energy
- Electric: Electric, PVREA
- Sewer: Septic, Septic Field
- Water: District Water, NCLWD
- Utilities for property: Electricity Available, Propane
Green energy
- Energy efficient items: Southern Exposure
Community & HOA
Community
- Features: Marina
- Subdivision: North Carter Lake
HOA
- Has HOA: No
- Services included: Snow Removal
Location
- Region: Loveland
Financial & listing details
- Price per square foot: $219/sqft
- Tax assessed value: $776,200
- Annual tax amount: $4,200
- Date on market: 7/31/2025
- Listing terms: Cash,Conventional,FHA,VA Loan
- Exclusions: Personal Property. Some Furniture May Be Negotiable.
- Electric utility on property: Yes
- Road surface type: Paved, Asphalt