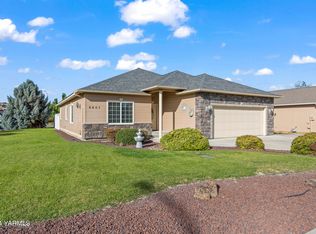This Country French Rambler features an open concept floor plan with 9-Foot Ceilings. Enter a tiled foyer and see (to your right) double glass French doors that open to a large, sun-drenched, front room (Office/ Library/ 4th Bedroom) with wood laminate flooring, coved ceiling with ceiling lights, contemporary ceiling fan and arched window. Hallway leads to Family/Den area with new designer carpeting, a Gas Fireplace with black marble hearth and mantle wired for TV mounting. The Kitchen offers Custom Cabinets, Stainless Steel Appliances (new oven/range), Walk-in Pantry, Breakfast Bar and Dining Nook. Across from kitchen is a Powder Room (1/2 bath) for your guests. A Continental Bath with Double Sinks adjoins two additional Bedrooms and on the opposite side of house is the Private Master Suite with a Walk-in Closet, Ceiling Fan and an oversized Spa Bathroom with Double Sinks, Jetted Tub, separate Shower Stall, Linen Closet and private Toilet Room. The Utility/Mud room (off garage) comes complete with a new high-end, front-loading washer/dryer (with steam), cabinets, and sink and utility closet. The house is equipped with a central vacuum system, new high-end water heater and water softener system. This corner lot is beautifully landscaped and offers Stamped Concrete Entry, Leaded Glass Front Door, 3-car Garage, concrete Patio/Porch area, UG Sprinklers and Backyard Boarder Fencing. A recent Home Inspection and report will provide confidence to a potential buyer that this house is in superb condition and is Turnkey!
This property is off market, which means it's not currently listed for sale or rent on Zillow. This may be different from what's available on other websites or public sources.
