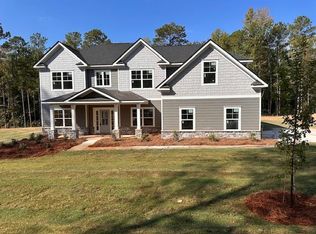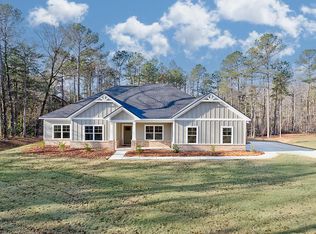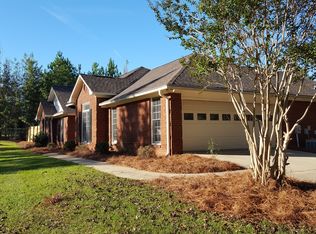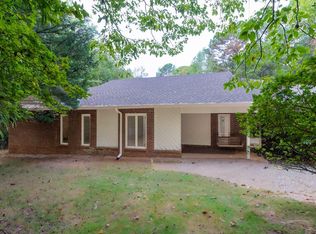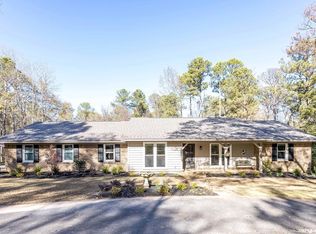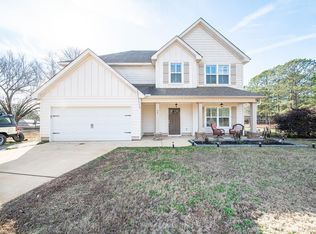Discover the impressive Indigo floor plan gracing McKee Road. This stunning 4-bedroom, 2.5-bath two-story residence welcomes you with a soaring 2-story foyer. The main level flows seamlessly from a convenient powder room to an open-concept kitchen featuring a central island, sleek appliances, stylish cabinetry, and a bright breakfast area with access to a relaxing rear covered patio. A separate dining room provides an elegant space for gatherings, while the expansive family room invites cozy evenings by the electric fireplace. Upstairs, retreat to the warm and spacious primary bedroom, complete with a comfortable sitting area and a luxurious ensuite offering double vanities, a separate tub and shower, and a generous walk-in closet. Three additional well-sized bedrooms and a full hall bath with double vanities provide ample space for family or guests. The upper level also features a practical laundry room. An attached two-car garage adds convenience to this exceptional home. Seller offering $5000 in incentives and if you use a preferred lender, additional concession will apply.
Pending
Price increase: $500 (2/14)
$390,400
8701 McKee Rd, Upatoi, GA 31829
4beds
2,477sqft
Est.:
Single Family Residence
Built in 2026
1.34 Acres Lot
$-- Zestimate®
$158/sqft
$-- HOA
What's special
Electric fireplaceStylish cabinetryCentral islandSeparate dining roomExpansive family roomComfortable sitting areaBright breakfast area
- 309 days |
- 827 |
- 29 |
Zillow last checked: 8 hours ago
Listing updated: February 14, 2026 at 12:17pm
Listed by:
Rose Anne Erickson 706-257-1776,
Bickerstaff Parham, LLC
Source: CBORGA,MLS#: 220661
Facts & features
Interior
Bedrooms & bathrooms
- Bedrooms: 4
- Bathrooms: 3
- Full bathrooms: 2
- 1/2 bathrooms: 1
Rooms
- Room types: Dining Room
Primary bathroom
- Features: Double Vanity
Dining room
- Features: Separate
Kitchen
- Features: Breakfast Area, Kitchen Island, Pantry
Heating
- Electric, Heat Pump
Cooling
- Ceiling Fan(s), Central Electric
Appliances
- Included: Electric Range
- Laundry: Laundry Room, Upper Level
Features
- Walk-In Closet(s), Double Vanity, Entrance Foyer, Tray Ceiling(s)
- Flooring: Carpet
- Attic: Permanent Stairs
- Number of fireplaces: 1
- Fireplace features: Family Room
Interior area
- Total structure area: 2,477
- Total interior livable area: 2,477 sqft
Video & virtual tour
Property
Parking
- Total spaces: 2
- Parking features: Attached, 2-Garage, Level Driveway
- Attached garage spaces: 2
- Has uncovered spaces: Yes
Features
- Levels: Two,Two Story Foyer
- Patio & porch: Patio
- Exterior features: Landscaping
Lot
- Size: 1.34 Acres
- Features: Level
Details
- Parcel number: 144001006
Construction
Type & style
- Home type: SingleFamily
- Architectural style: Traditional
- Property subtype: Single Family Residence
Materials
- Brick, Cement Siding
- Foundation: Slab/No
Condition
- Year built: 2026
Utilities & green energy
- Sewer: Septic Tank
- Water: Public
Community & HOA
Community
- Security: None
- Subdivision: Deerwood Park
Location
- Region: Upatoi
Financial & listing details
- Price per square foot: $158/sqft
- Date on market: 4/22/2025
Estimated market value
Not available
Estimated sales range
Not available
$2,653/mo
Price history
Price history
| Date | Event | Price |
|---|---|---|
| 2/14/2026 | Pending sale | $390,400+0.1%$158/sqft |
Source: | ||
| 12/5/2025 | Price change | $389,900-2%$157/sqft |
Source: | ||
| 10/1/2025 | Price change | $397,908+1.5%$161/sqft |
Source: | ||
| 8/29/2025 | Listed for sale | $391,900$158/sqft |
Source: | ||
| 8/13/2025 | Pending sale | $391,900$158/sqft |
Source: | ||
| 4/22/2025 | Listed for sale | $391,900$158/sqft |
Source: | ||
Public tax history
Public tax history
Tax history is unavailable.BuyAbility℠ payment
Est. payment
$2,110/mo
Principal & interest
$1824
Property taxes
$286
Climate risks
Neighborhood: 31829
Nearby schools
GreatSchools rating
- 7/10Mathews Elementary SchoolGrades: PK-5Distance: 6.4 mi
- 6/10Aaron Cohn Middle SchoolGrades: 6-8Distance: 5.6 mi
- 4/10Shaw High SchoolGrades: 9-12Distance: 10.3 mi
